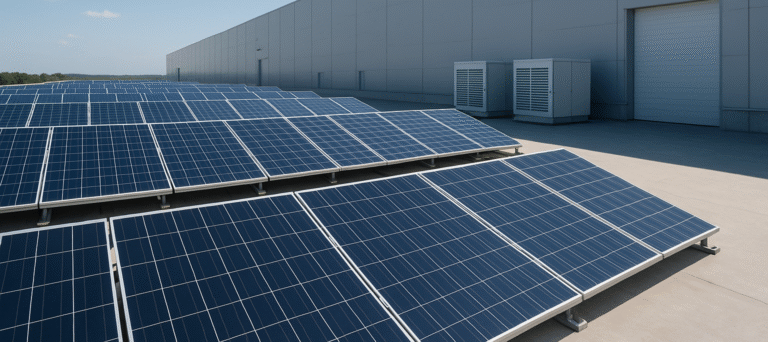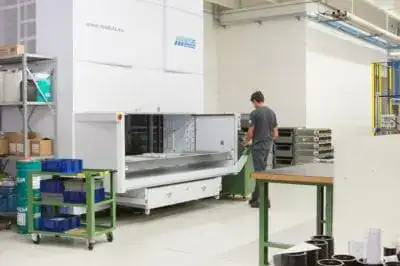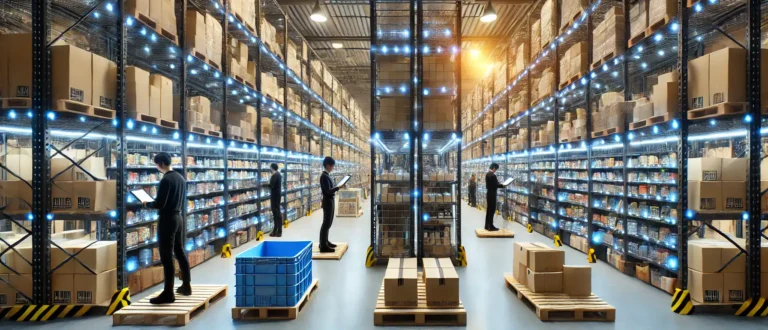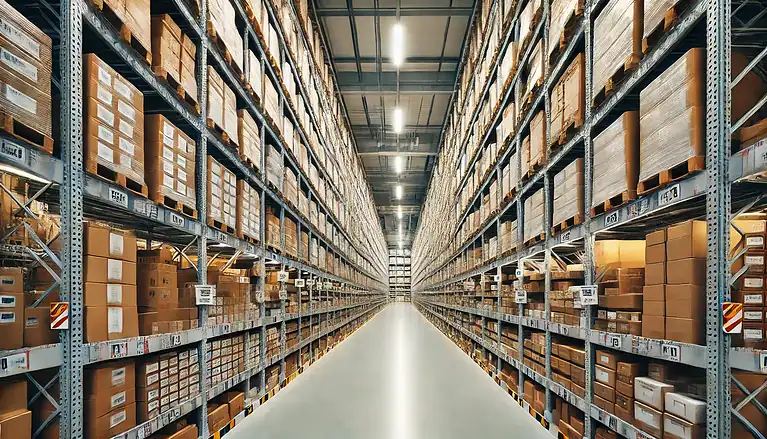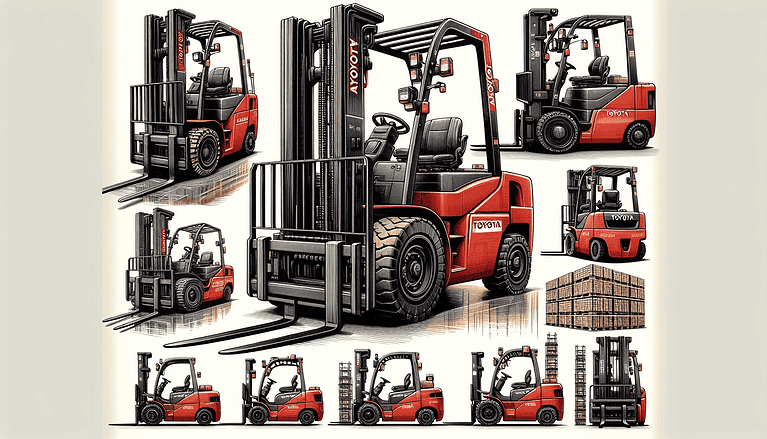Best Office in Warehouse Ideas for 2026
Do you need modular office space in your warehouse? This article delivers key insights on effectively incorporating an office in warehouse space. Discover the critical steps for planning, implementation, and compliance.
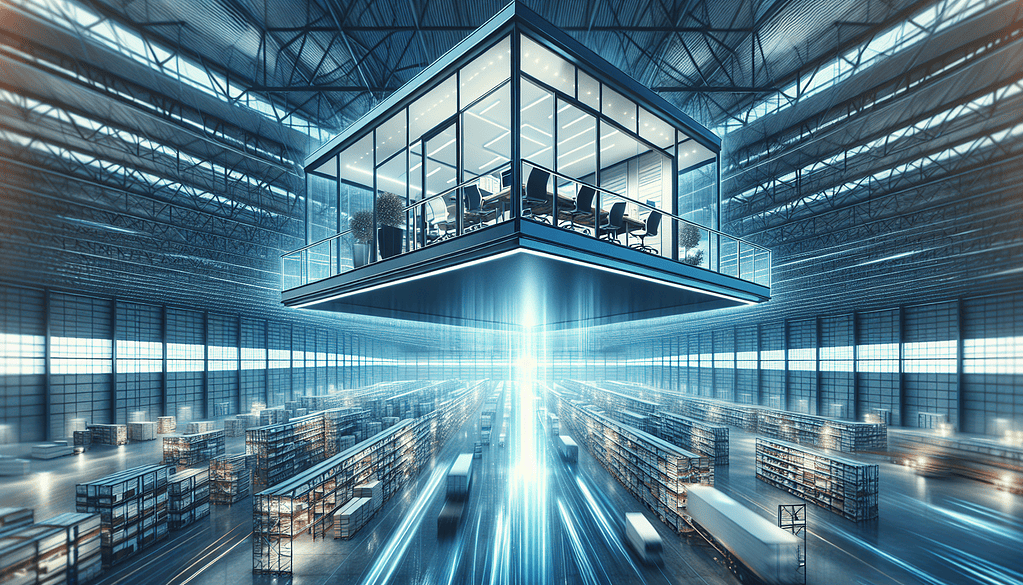
Key Takeaways
Modular warehouse offices are customizable, efficient, and space-saving. They allow you to integrate an office within a warehouse. They consider factors like use of space, safety, noise, and light. They also consider compliance with building rules.
Modular construction has advantages over traditional methods. These include fast installation, low cost, and flexible design for growth or reconfiguration. They also cause little disruption to ongoing warehouse operations.
Adding office amenities is strategic. They include HVAC systems, natural lighting, ergonomic furniture, and sound mitigation. They are vital for making a productive warehouse office and improving employee well-being.
Table of Contents
Incorporating an Office in Warehouse Space
Are you considering incorporating an office within your warehouse? To craft the perfect modular office, consider several key factors. When designing the new workspace, consider how to use the space best. Also, consider how to accommodate team sizes.
You should also consider aspects such as sound management and lighting. These parts are critical. They ensure that warehouse offices run well. They also help employee welfare.
These modular office solutions are versatile. They can be tailored to fit many applications in a warehouse. This customization capability avoids superfluous space usage and reduces ongoing upkeep costs.
Assessing Your Space Needs
When designing an office in a warehouse, allocate 150 to 175 square feet for each employee. You should also include extra space—around 10-20% more—for future staff expansion. You don’t want to resize this space later.
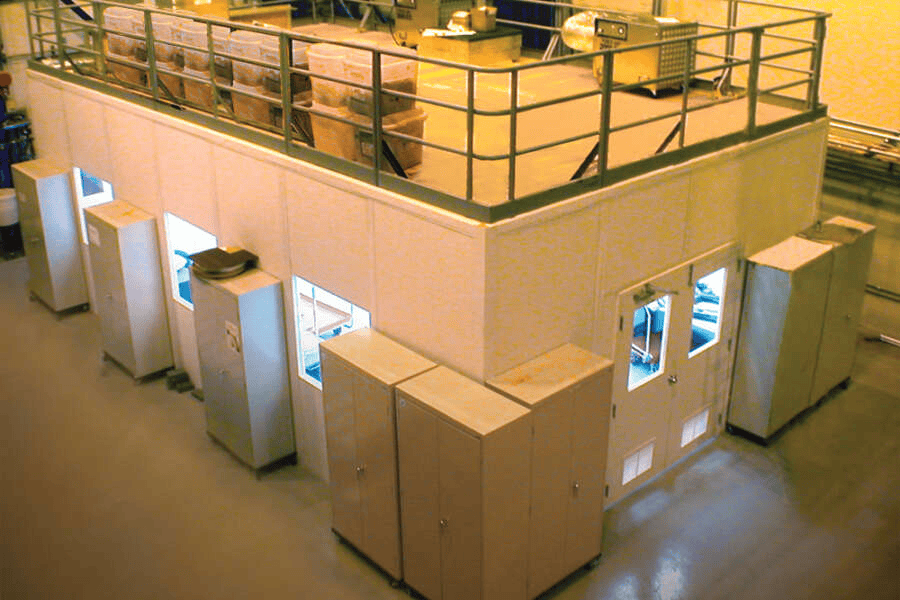
The style and culture of your organization can impact how much space is needed. For example, if your workforce prefers individual offices to shared workspaces, the office layout should reflect this preference.
Navigating Building Regulations
Following the local building codes is essential. It’s a requirement during the installation of a warehouse office. These include specific fire codes, exit strategies, and lighting requirements. They apply to your area.

Your office must meet safety and accessibility standards, which are mandated by the Americans with Disabilities Act (ADA). Typically, the vendor will already include these in your design.
When adding office space in a warehouse, you must comply with structural regulations. These rules maintain load capacities and preserve integrity. Failure to comply can lead to fines and project delays. Due diligence throughout every stage of the permitting process ensures compliance is maintained.
Prioritizing Safety
When crafting your modular warehouse office, prioritizing safety is essential. These offices have built-in safety elements. They have walls resistant to fire and materials that dampen noise. This makes them a safe and quiet workspace.
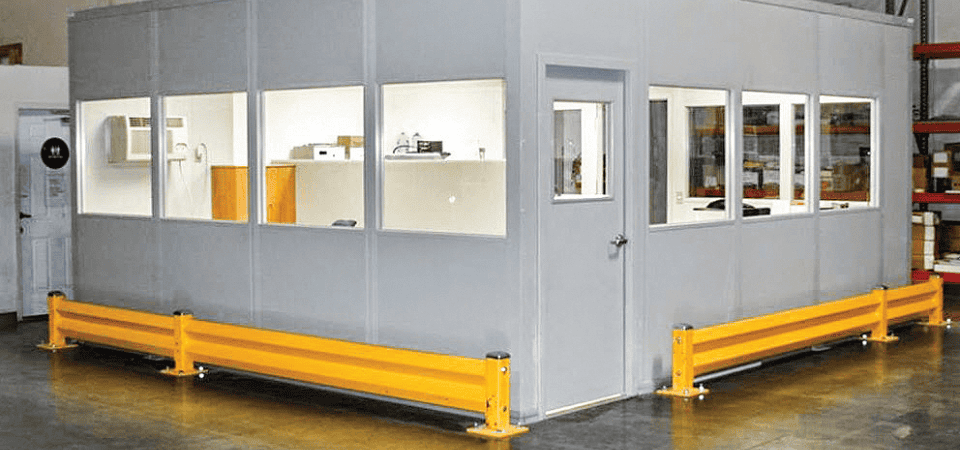
The layout of the space is ergonomic. It greatly improves efficiency. It also supports the health and comfort of employees in the office area in the warehouse.
By emphasizing safety in these modular spaces, you’re safeguarding your workforce. You’re also creating a work setting for productivity and harmony.
Designing Your Modular Warehouse Office
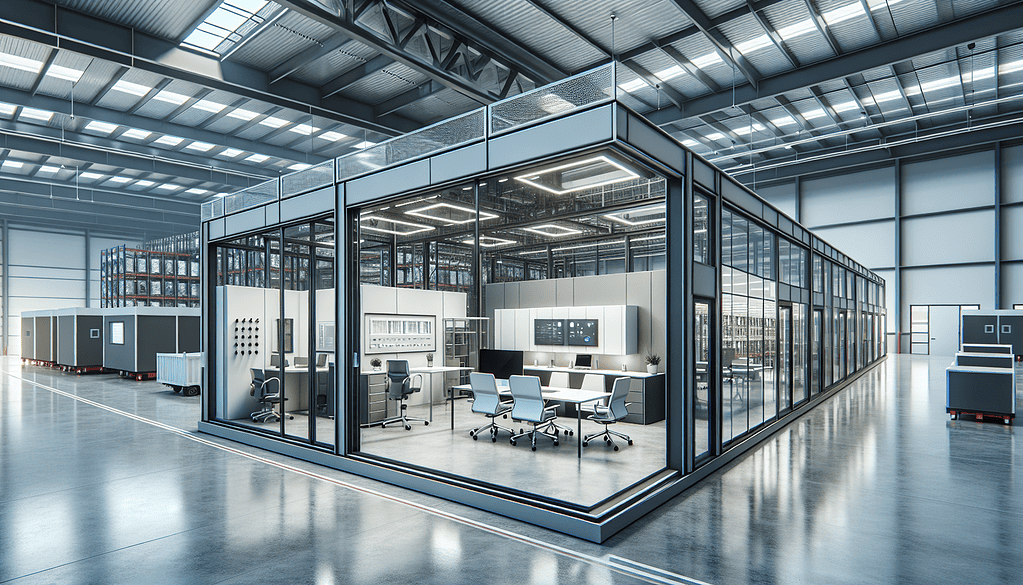
First, determine your operation’s space needs and ensure it complies with construction codes. Then, customize your modular warehouse office design.
These offices offer many customizable options, including various heights, color schemes, and panel styles made to suit specific business needs.
The use of tough materials, such as steel, aluminum, FRP (fiber-reinforced plastic), and vinyl, makes these structures resilient and able to withstand tough industrial settings.
A modular warehouse office typically has a strong steel base. It also has key parts like walls and a roof. The roof includes the ceiling.
More parts include stairs with safety railings, doors with windows, and necessary electrical installations. These all come together to make a functional space ready to go.
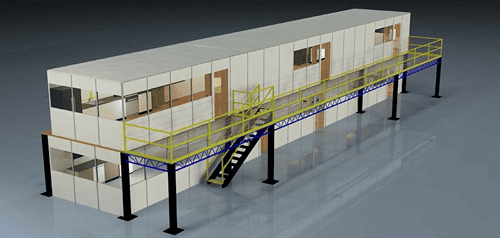
The panels are 12 inches of gypsum with vinyl covering. They are insulated. The doors are heavy-duty and solid. They enhance thermal efficiency and control noise. Promising minimal maintenance efforts. They mainly focus on simple surface clean-up. This promise helps keep ongoing expenses low.
The team’s size can vary. It can be individuals or small groups or larger collectives. The diverse range of configurations can fit companies of any size and role.
Selecting Wall Panels and Materials
Selecting the right materials is essential. This is when building a modular office in a warehouse. The materials must meet building codes to be safe. They must be fire-resistant and meet industry standards. The wall panels for such warehouse offices can be made from many materials, including:
Vinyl
Fiber-reinforced plastic (FRP)
High-density polyethylene (HDPE)
Aluminum
Shipping containers? (see below)
These materials are used at a 3-inch thickness. They contain a core that resists impacts to improve durability.
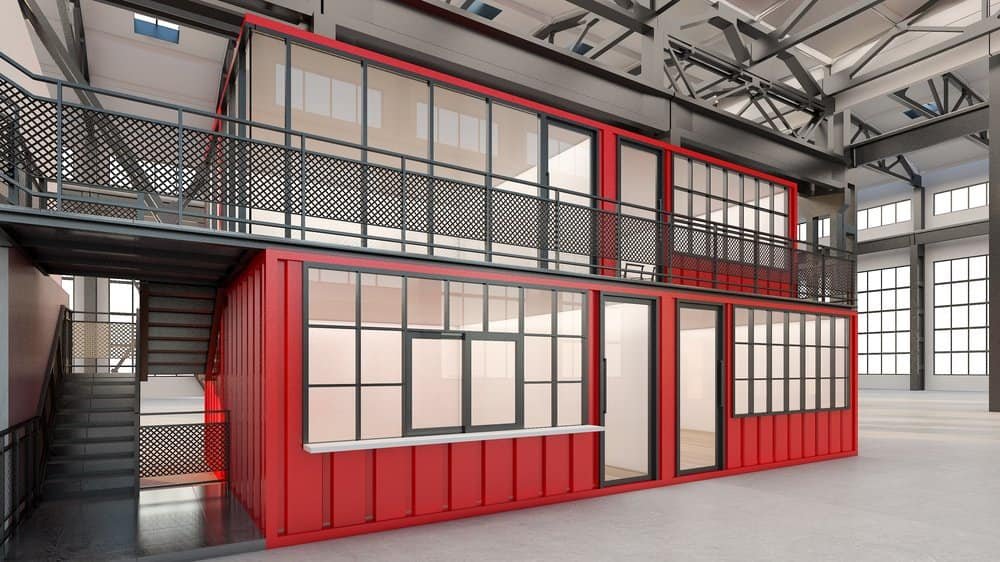
Modular warehouse offices have two wall system options. They allow for features like different wall panels, electrical layouts, and steel guard rails. The rails protect against damage by specific workplace needs.
Insulation and soundproof walls reduce noise in the office. This creates a work-friendly environment. It does so by cutting intrusion from warehouse sounds.
Office Layout Planning
Designing your modular office’s layout needs as much attention as picking materials.
Essential factors to consider consist of:
The overall design
Sound management
Illumination quality
The specific function of the space
It is key to put the office inside the warehouse. This reduces noise and ensures easy employee access.
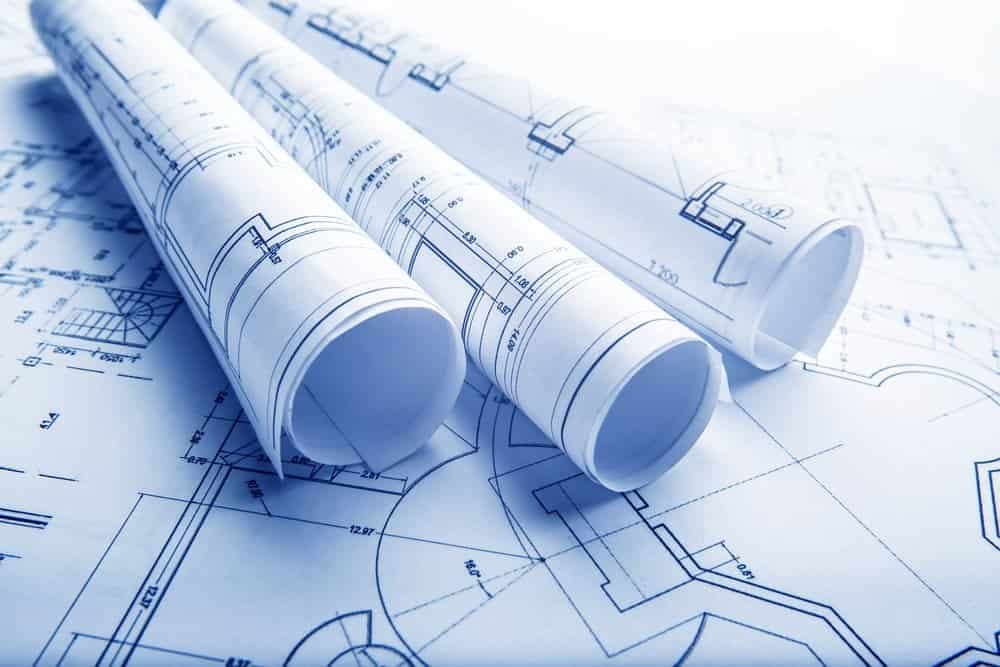
Adding features like daylight exposure to office layouts is very beneficial. It boosts employee health and productivity.
You need more offices but no more warehouse space. Mezzanine-level offices offer an efficient solution.
Accommodating Future Growth
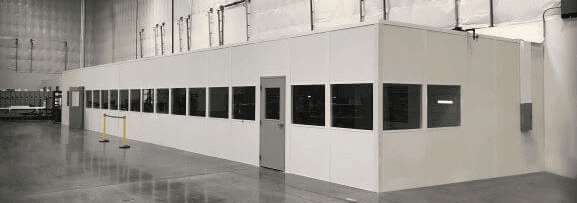
Today’s business landscape is always changing, and your office should be able to adapt to these changes. Luckily, modular warehouse offices are scalable. They can expand or shrink based on future business needs.
They offer many customization options, including use for observation decks, security stations, or break rooms. They can adapt to changing needs.
Advantages of Modular Over Traditional Methods
Modular construction has brought a new era for the building industry. It has many advantages over conventional techniques.
One main benefit is that modular warehouse offices can be installed faster. This cuts waste needs fewer specialized workers and causes less disruption.
This makes modular offices appealing. They suit businesses needing fast office setup without losing operational time.
The offices are made in segments at an offsite facility. Then, they are transported and assembled at their final location in the warehouse.
These prefab offices come with several key benefits.
- Their completion rate can outpace traditional buildings by up to 50%.
- They offer exceptional adaptability. They are easy to expand, move, or change as business needs evolve.
- Modular office designs inherently allow customization. So, adding specific desires is easy. These include resilient wall panels and pre-installed electrical systems.
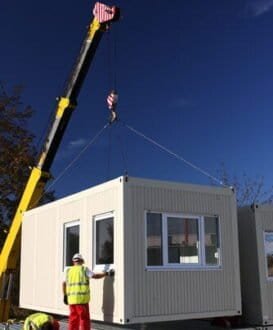
The unique features of modular constructions set them apart from standard building practices. They confirm the reputation of modular construction as a good choice for industries that want to use space efficiently.
Speed of Installation
The rapid installation of modular offices is one of their most significant benefits. Consider the following important aspects:
Modular office spaces set up 75% faster than standard buildings.
Modular construction demands less workforce for installation than conventional building methods do.
You can finish setting up in just hours. This allows a swift transition to being fully ready.
Consider a project as an example. It involved a modular office at a distribution center. It was finalized in merely seven days. This shows how little interference with current activities is possible. It is due to the efficiency of modular construction.

Cost-Effectiveness
Modular construction has many economic benefits. They outperform conventional methods for building offices.
Using commercial modular buildings can save 20-30%. This is mainly due to faster assembly and less waste.
Establishing modular offices has lower up-front expenses than traditional construction methods.
Labor costs are also curtailed because of the ease with which installation can be accomplished.
High-grade components are used to make modular offices. This lowers ongoing maintenance costs.
Owners may benefit from a tax depreciation incentive over seven years.
Companies engaged in modular office production Reduce expenditures by repurposing surplus materials. This practice avoids extra costs.
Transportation issues and schedule setbacks are common at traditional office construction sites. It adds financial efficiency.
Flexibility and Relocation
Modular offices offer significant benefits for adaptability. The components have standard sizes and are easy to assemble, so they can be easily changed and expanded. This lets them handle business growth or changes.
Using raised modular office designs allows for optimizing vertical space. This creates extra work areas and keeps the current ground-level footprint.
An example shows this principle. It is about durability and flexibility. It is a modular office in a warehouse by National Partitions. After seven years of continuous use, it was effectively moved to a new location.
Innovative Uses of Vertical Space in Warehouses
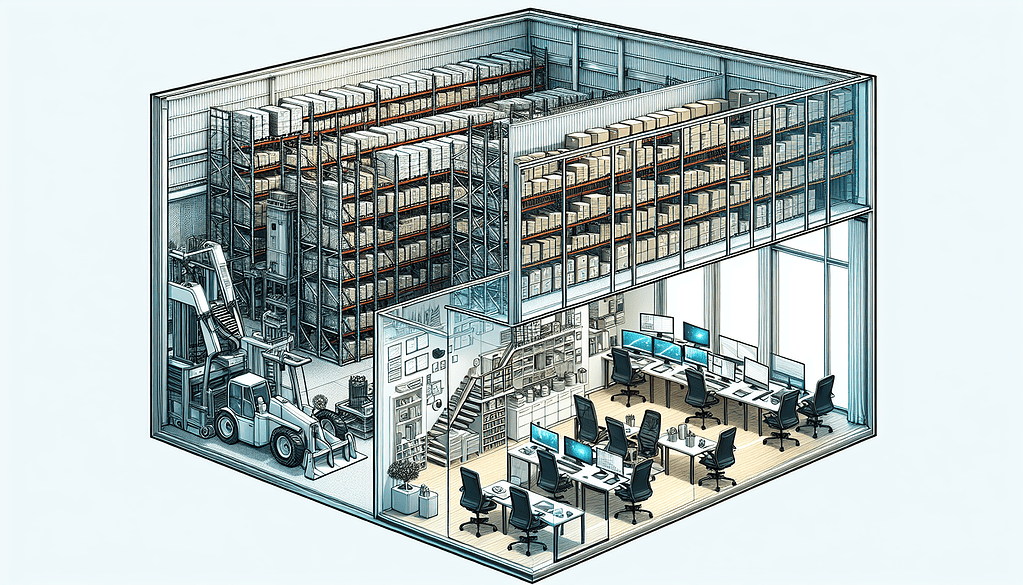
In warehouses, a key element is often neglected. It’s the unused vertical space. Using this overhead area can add warehouse space. This will enhance your warehouse’s total effectiveness.
For example, a big e-commerce business did this. It added a two-story modular office to its distribution center. This integration allowed for seamless management oversight and did not disrupt engagement with activities on the warehouse floor.
Mezzanine Offices
They can use vertical space well. They can build specialized mezzanine systems, which add new office levels above the main floor.
These high warehouse offices save ground space and give a strategic advantage. They let managers oversee and coordinate operations from above with minimal disruption.
Expert Opinion: The best office space in any warehouse is on a mezzanine. Whether you have the view from the sorter, watching picking and packing, or the view from a pick module overlooking a bulk pick area, it’s the best. Sometimes, we’d place a sheet of plywood and a folding table on the mezzanine just so we could work and observe (or, in some cases, yell at others).
Warehouses have limited space, so businesses are increasingly adding mezzanine-mounted offices as a solution. This approach adds floor space for critical tasks without changing the building’s footprint.
Drop Ceiling Options
Innovative strategies for maximizing vertical storage in warehouses include using drop ceiling options. These ceiling tiles are industrial grade and crafted for use in warehouses, production areas, and distribution centers. They cater to the need for sound management and control over the indoor atmosphere.
The advantages of incorporating drop ceilings into warehouse design include:
Optimization of available vertical space
Creation of extra storage capacity
Enhancement in controlling the internal climate
Improvement in acoustic qualities
It protects against possible auditory damage. This damage is due to long exposure to work noise.
Suspension systems for ceiling grids aren’t possible. In these cases, acoustic baffles, clouds, or islands work as solutions. Porous tiles can make offices in warehouses quieter and more focused. Materials that block sounds at walls or above false ceilings (plenums) can also be used.
Ceiling panels are made from materials that scatter light and reflect light evenly, reducing screen glare and saving energy. These lighting practices improve the work environment, light levels, and visual comfort and ensure we adhere to sustainability goals.
When applied appropriately and efficiently, these methods may also support achieving Leadership Energy Environmental Design certification acknowledgment recognition.
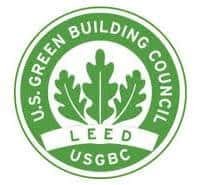
In industry, standards are maintained responsibly. They apply to the practice’s scope, parameters, expectations, and requirements as a whole. They are necessary and applicable.
Streamlining Your Project with Turnkey Solutions
Integrating an office into a warehouse might seem hard. But turnkey modular offices make it easy.
Firms like Starrco specialize in delivering complete services for modular offices within warehouses.
The solutions are comprehensive. They include outfitting modular offices with amenities, such as electrical systems, HVAC (heating, ventilation, and air conditioning), soundproofing, and airflow management. This approach renders them an ideal solution for companies seeking versatile workspaces.
This service is dedicated to collaboration with clients. It’s crucial for creating their custom modular buildings. We must engage closely with businesses during development.
This ensures that all their specific needs are included, including functions and workflow preferences. We must include these in each tailored workspace.
Concept to Completion
Turnkey solutions seamlessly progress from the start to the end of modular warehouse offices. Experts build warehouse offices. They help clients from the start. They clarify deadlines. They meet goals at every phase.
A dedicated design-build team fosters clear communication with clients and among its members, which is key to the smooth progress of modular office projects.
Using a design-build approach speeds up construction, keeps warehouse office quality high, and keeps costs low. It also values transparency and ensures everyone is accountable at every step.
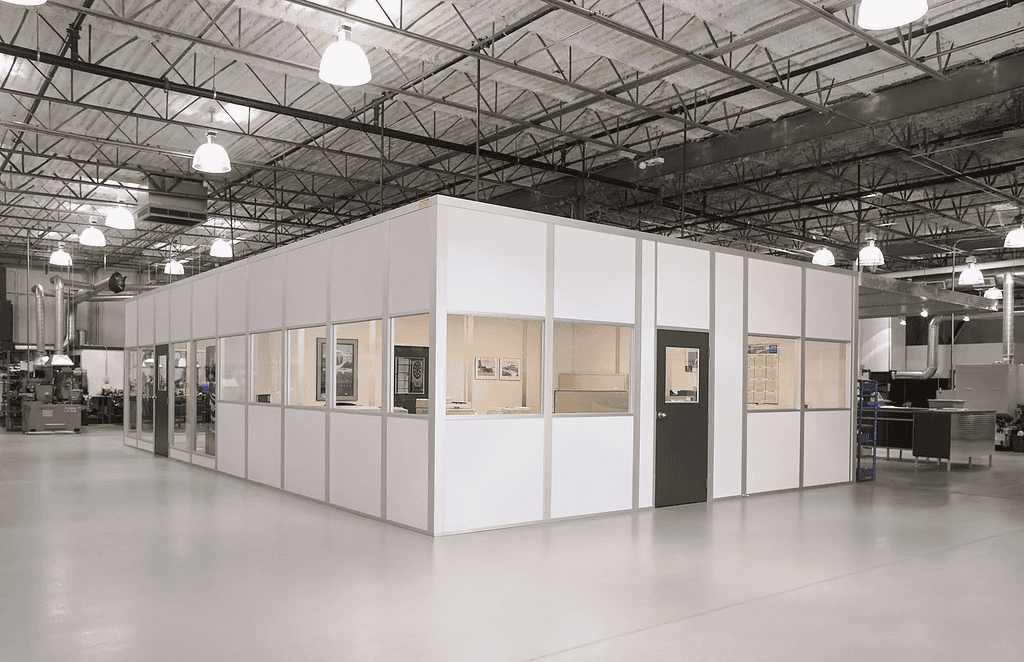
Process for installing modular offices
Conducting an initial evaluation at the site followed by creating a quote
Securing approvals for computer-aided design (CAD) drawings
Fabricating the individual modules designated for use as offices
Transporting these prefabricated components to their destination
Encouraging rapid assembly upon arrival at the site
Customization to Fit Your Business
Turnkey solutions are adaptable and can be tailored to meet your business’s distinct needs. Regarding tax implications, modular offices might qualify as personal property.
They may benefit from a 7-year tax schedule. It is faster than the standard 39 years for traditional construction.
Getting a Free Quote
Begin your modular warehouse office initiative by:
Soliciting a free quote from providers such as United Partition Systems.
Once you’ve requested a quote, the company will provide an estimate for your project. For smaller projects, this can often be accomplished within 24 hours.
The first step to get a free quote is to arrange an on-site consultation. At the consultation, we will review various choices.
After evaluating the site and talking with you, the provider will present a detailed estimate that lists all expected expenses for building your modular warehouse office.
The Top 6 Modular Warehouse Offices Companies
1. Starrco: The Architects of Optimized Warehouses
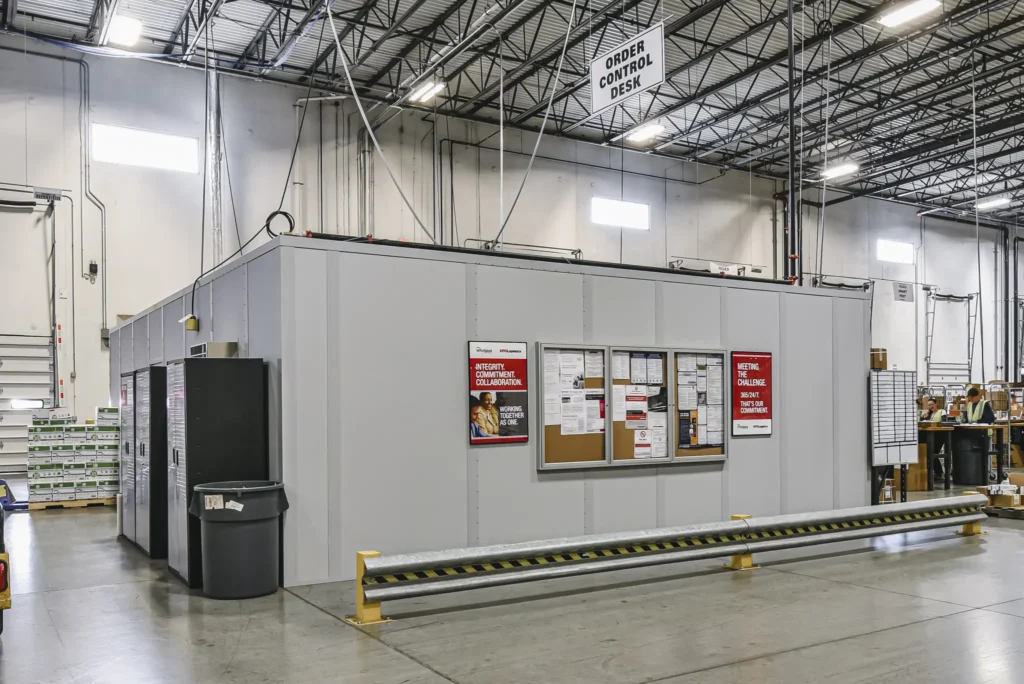
Starrco isn’t another warehouse equipment supplier. They are a one-stop shop. Businesses go there to transform their warehouses into efficient operations. For over 50 years, Starrco has been a leading manufacturer.
They make pre-engineered modular parts. The parts exhibit quality, innovation, and dedication. They dedicate themselves to maximizing warehouse potential.
Here are 5 items that set Starrco apart:
1. Modular Offices
Create dedicated and functional office spaces within your warehouse without extensive construction. Starrco offers prefabricated offices. Combine components with ease and integrate them into your layout.
2. Cleanroom Solutions
Starrco offers prefabricated cleanrooms. They also offer custom solutions for industries that need strict contamination control. Its cleanrooms meet various industry standards to ensure product quality and safety.
3. Portable Buildings
Need temporary workspace or more storage on-site? Starrco offers portable buildings designed for quick installation and easy relocation.
4. Warehouse Wall & Ceiling Systems
Improve your warehouse layout and organization. Do it with Starrco’s prefab wall and ceiling panels. These systems are designed for durability, easy installation, and a clean aesthetic.
5. Premium Materials
Starrco uses high-quality materials. These include stainless steel, aluminum, and tempered glass. They use these materials to ensure the longevity and durability of their products.
Additional Offerings
Starrco goes beyond simply providing modular components. They offer comprehensive services, including:
Project Management
Starrco can guide you through the whole process. They will help with everything from design and planning to installation and completion.
Customer Support
Their customer support team is dedicated. They ensure you have the help you need throughout the project and beyond.
In essence, Starrco is your partner in warehouse optimization. Its many high-quality pre-engineered modular components and commitment to full service make it a valuable resource for businesses.
2. National Partitions: Modular Building

National Partitions makes modular buildings and cleanrooms for industries in the United States. It has operated for over 50 years and has become a trusted provider known for high-quality products and great service.
Here’s a breakdown of their key offerings:
Modular Buildings
National Partitions offers pre-engineered modular buildings designed for fast assembly on-site. These buildings can be used for many purposes, including offices, warehouses, classrooms, and healthcare facilities. Their modular approach allows flexibility in design and layout and caters to specific needs.
Warehouse and In-Plant Offices
They specialize in creating in-plant modular offices and cleanrooms within existing warehouses. These prefabricated solutions enable efficient workspace creation without extensive, conventional construction processes.
Cleanroom Solutions
National Partitions is a top provider of modular cleanroom solutions. It serves industries such as pharmaceuticals, biotech, electronics, and aerospace. Its cleanrooms are designed to meet strict air quality standards and contamination control requirements.
Warehouse Partitions
They offer industrial warehouse partitions. These partitions improve workflow by creating separate areas for different operations within a facility. These partitions can be permanent or temporary, providing flexibility based on needs.
National Partitions caters to businesses seeking efficient and adaptable space solutions. Their modular approach quickens construction. It may also cut costs. They cater to various industries with a focus on functionality and quality.
3. United Partition Systems: Modular Solutions
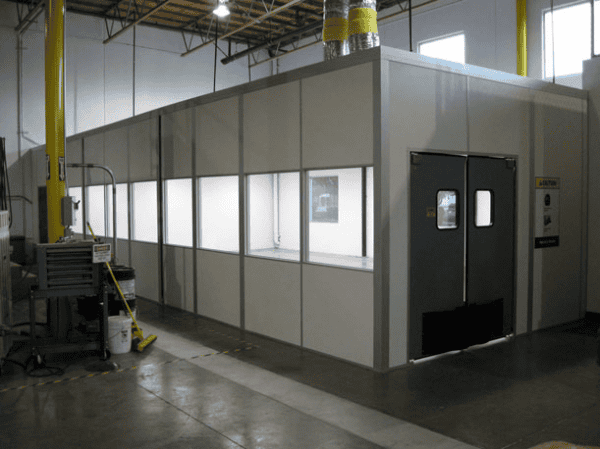
United Partition Systems, Inc. It is dedicated to offering a wide range of modular office building and workspace solutions. They are for industrial and commercial use throughout the United States. They focus on quality and customer satisfaction. They’ve become a reliable partner for businesses that want to optimize their space.
Here’s a glimpse into what United Partition Systems offers:
Modular Offices
Their main service involves prefabricated modular offices. They offer a fast way to make workspaces within warehouses, factories, or open offices. These turnkey solutions come equipped with everything needed for a functional office setting.
Portable Buildings
United Partition Systems provides portable buildings. They are ideal for temporary workspace, storage, or on-site offices at construction sites. These portable units are versatile and can be easily relocated as needed.
Mezzanine Systems
They offer mezzanine systems to maximize warehouse vertical space use. These platforms create more usable floor areas without needing a full-scale building expansion.
Cleanrooms
United Partition Systems serves industries with strict contamination control requirements like National Partitions. They do this by offering prefabricated cleanroom solutions. These cleanrooms meet various industry standards and specifications.
Warehouse & Machine Enclosures
They design and install modular warehouses. They enclose machines to isolate them within a larger facility. This can help control noise, dust, or other environmental factors.
What sets them apart?
United Partition Systems emphasizes turnkey solutions. They handle the whole process. They do the initial design and engineering. They also do the final installation. This ensures a smooth and efficient project for their clients.
United Partition Systems offers a one-stop shop for businesses. They seek modular construction solutions for offices, warehouses, and factories. They focus on quality, customer service, and turnkey solutions. This focus makes them a strong contender in modular building.
4. American Surplus: Pre-Owned Warehouse Equipment

American Surplus, Inc. isn’t your typical office supply store. It buys and sells new and, more importantly, used warehouse equipment.
With over 30 years of experience, they have become a trusted source for businesses seeking cheap warehouse solutions.
Here’s what American Surplus offers:
Extensive Inventory
They boast a vast selection of pre-owned warehouse equipment, including:
Pallet racks are a mainstay in any warehouse. American Surplus provides a variety of them. They sell them at competitive prices.
Conveying Systems: Used conveyor belts can speed up product movement in your warehouse. American Surplus offers many options to meet your needs.
Shelving & Cantilever Racks: Used shelving and cantilever racks offer more storage. They can store a wider range of items beyond pallets.
Used Mezzanines: Looking to maximize vertical space? American Surplus can provide used mezzanines at a fraction of the cost of new ones.
And More: The list doesn’t stop there. They offer a wide range of extra equipment. This includes used forklifts, wire mesh decks, and office furniture for your warehouse.
Cost-Effective Solutions
American Surplus lets businesses save more than buying new equipment by choosing the used equipment. This can be a game-changer for startups or companies on a tight budget.
Quality & Guarantee
Despite dealing in used equipment, American Surplus prioritizes quality. They thoroughly inspect and recondition their inventory to ensure functionality and safety. They may even offer product guarantees on certain items.
Project Management Services
For a truly comprehensive solution, American Surplus offers project management services. This includes everything. It ranges from helping you choose the right equipment to setting up and taking down your systems.
Summary
Overall, American Surplus, Inc. It provides a valuable resource for businesses. They seek to equip their warehouses well and cheaply. They have a lot of pre-owned equipment. They are also committed to quality and offer project management services. This makes them a one-stop shop for all your used warehouse storage and material handling needs.
5. Portafab Modular Building Systems

Portafab Modular Building Systems isn’t your average construction company. It specializes in prefabricated, modular warehouse offices for quick assembly and easy relocation. With over 40 years of experience, it’s established itself as a leader in providing flexible and affordable space solutions. It serves various industries.
Portafab Offerings
Quick-Ship Offices
Need office space fast? Portafab offers pre-designed, modular offices. They can be delivered within five days of your order. They are ideal for temporary needs and construction sites. They can also be used for permanent offices with fast setup times.
In-Plant Offices & Buildings
Portafab serves warehouses and industrial facilities. It provides modular in-plant offices and buildings tailored to their needs. These pre-engineered structures fit well into existing warehouses. They create dedicated workspaces, conference rooms, or cleanrooms.
Customizable Solutions
While they offer quick-ship options, Portafab doesn’t limit you to pre-designed layouts. They can customize their modular systems for you. You can choose the size, configuration, and features. These features include windows, doors, and electrical systems.
Controlled Environments
Are you looking for a clean or another controlled environment? Portafab has the skill to design and install modular cleanrooms. These rooms meet strict air quality and contamination control rules. These are perfect for industries like pharmaceuticals, electronics, and aerospace.
Pre-Assembled Booths
Portafab offers pre-assembled booths. These portable booths are great for trade shows and events or for creating work areas within a larger workspace. They are easy to set up and dismantle, offering great flexibility.
Wall Partitions
Portafab also provides modular wall partitions to complete modular buildings. These partitions create separate work areas in warehouses, offices, or manufacturing facilities and improve organization and workflow.
The Benefits of Portafab
Fast Installation
Modular construction allows for significantly faster installation times than traditional building methods. This minimizes downtime and gets you operational quicker.
Cost-Effectiveness
Portafab buildings are often cheaper than traditional construction. They conserve materials and have a streamlined assembly process.
Flexibility & Reusability
Their modular design allows for easy changes. You can reconfigure or move your workspace as your needs evolve, making it ideal for temporary or adaptable space requirements.
Durability
Although Portafab builds prefabricated buildings, they are constructed to be durable. They use high-quality materials and construction techniques to ensure longevity.
Summary
Portafab Modular Building Systems provides a full solution. It is for businesses that want quick, cheap, and flexible workspaces. They offer a wide range of modular buildings. These range from pre-designed offices to custom cleanrooms. They serve diverse needs in many industries.
6. Panel Built Inc.: Building Efficiency

Panel Built Inc. isn’t your average construction company. The company makes prefabricated, modular buildings. They are designed for many purposes. The company focuses on strength, innovation, and reliability.
It has over 25 years of experience. It’s a leader in making high-quality, custom-built modular structures. It sells them across the United States and internationally.
Here’s a glimpse into what Panel Built offers:
Extensive Product Portfolio
Panel Built doesn’t limit you to just offices! They offer a comprehensive range of prefabricated modular structures, including:
Modular Offices
Create efficient and comfy workspaces within warehouses. They can also be standalone buildings with their custom-designed modular offices.
Industrial Mezzanines
Add a mezzanine level to maximize your warehouse space. It’s perfect for extra storage, work areas, or break rooms.
Prefabricated Buildings
Are you looking for a complete pre-built solution? Panel Built offers everything from industrial buildings to warehouse office space. They design and build using a modular approach and install on your warehouse floor.
Guard Houses & Security Booths
Ensure perimeter security. Use custom guard houses and security booths. They build them to withstand weather and threats.
Cleanrooms
Panel Built offers prefabricated cleanrooms. They meet critical air quality standards. These are for industries needing strict contamination control.
Ballistic-Rated Buildings
Do you need a secure and protective structure? Panel Built offers ballistic-rated buildings designed to withstand gunfire or other security breaches.
Customizable Solutions
Panel Built prides itself on two things. It can create custom modular structures that meet your needs. This includes size, configuration, features, and even ballistic ratings (for security needs).
Superior Craftsmanship
They use state-of-the-art factories and high-quality materials. They do this to ensure the strength and durability of their modular buildings.
Turnkey Solutions
Panel Built offers a full approach. They handle everything from design and engineering to construction and installation. This allows for a smooth and efficient project experience.
The Advantages of Panel-Built
Faster Construction
Prefab cuts construction time. It’s much faster than traditional methods. It reduces downtime and completes your project quickly.
Cost-Effectiveness
Building warehouse offices in parts can be cheaper than traditional methods. This is due to simpler processes and less material.
Durability & Strength
Panel structures are designed to last. They use high-quality materials and construction techniques. These help them withstand various elements and, if applicable, security threats.
Versatility & Customization
They offer a wide range of modular office space. They commit to customization. They serve a diverse range of needs in many industries.
Summary
Panel Built Inc. is a strong choice for businesses seeking high-quality, custom-built modular office solutions. They have a wide range of products. They commit to customization. They make things with great skill. They offer a full service. This makes them a reliable partner for projects. The projects range from making office space to securing prefab buildings.
Enhancing Productivity with the Right Office Amenities
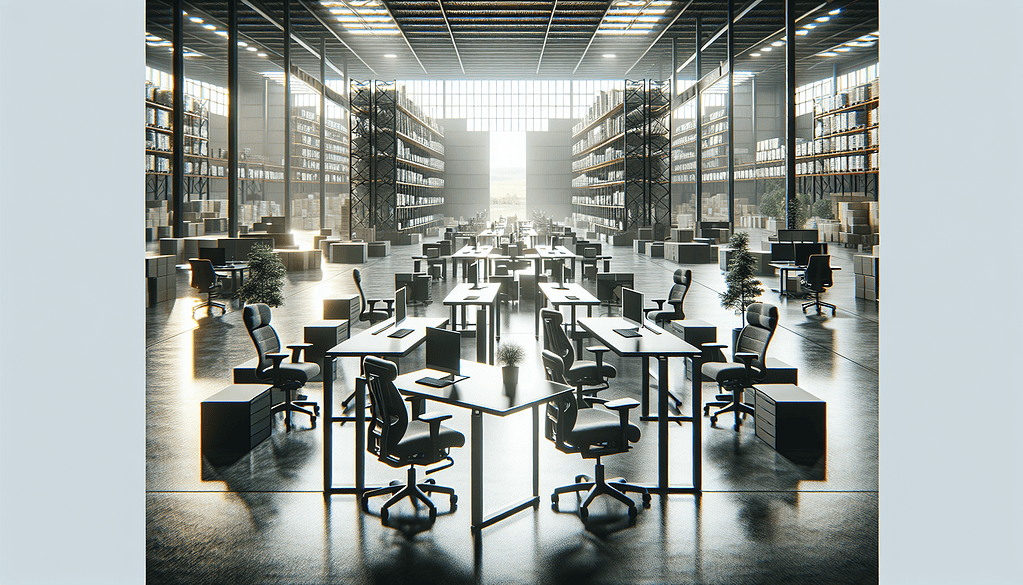
How efficient your workforce is depends greatly on the quality of the amenities in their work area. Having great warehouses is key. They help create a productive environment by ensuring comfort and reducing interruptions.
Modular office layouts counteract common distractions and noise in factories, amplifying output capacity. Adding sound-dampening ceiling panels achieves this. Also, by building full-height barriers or plenums, these spaces offer privacy for focused work and secret conversations.
Climate Control and Ventilation
The key to better productivity lies in comfort. The warehouse’s internal climate greatly affects comfort. Installing and using HVAC systems are vital. They create a pleasant work atmosphere by managing temperatures and balancing moisture.
Air conditioning units regulate warmth inside the warehouse office space, improving working conditions. Good ventilation promotes fresh air flow. It stops bad smells and dust from lingering.
FAQs (Frequently Asked Questions)
Q: What are the advantages of using modular offices in a warehouse setting?
Modular offices offer several advantages, including:
Flexibility: They can be easily reconfigured or relocated to meet changing needs.
Cost-effective: Typically quicker to install and less expensive than traditional construction.
Scalability: Easily add or remove modules as your business grows or shrinks.
Minimal disruption: Installation typically causes minimal disruption to warehouse operations.
Q: What are some things to consider when planning a modular office layout in a warehouse?
Consider these factors:
Space requirements: How many employees will need office space? What type of office tasks will they be performing?
Manage warehouse layout: Do not block workflows or access to equipment.
Lighting and ventilation: Provide adequate lighting and ventilation for a comfortable work environment.
Building codes: Ensure the modular office meets all relevant safety regulations.
Q: How long does it take to install a modular office building?
Installation times vary depending on the size and complexity of the project. Modular offices undergo swift installation, outpacing traditional construction projects.
Q: Do I need permits to install a modular office building in my warehouse?
Permitting requirements can vary depending on your location. It’s best to ask your local building department. They can tell you the specific permits needed for your project.
Q: How much does a modular office building cost?
The cost of a modular office building depends on many factors. These include size, features, and customization choices. Generally, they are a more cost-effective option than traditional construction.
Q: What are some extra resources for discovering modular office buildings?
You can find more information from makers and sellers of modular office buildings. Do a web search or ask industry associations. Check out the Modular Office Buildings Association.

