Maximizing warehouse space and efficiency hinges on smart design principles. This guide dives into core principles of the design of warehouse space, providing a high-level look at layout optimization. We will introduce warehouse design concepts and provide links to addition blogs that deeply dive into each best practice.
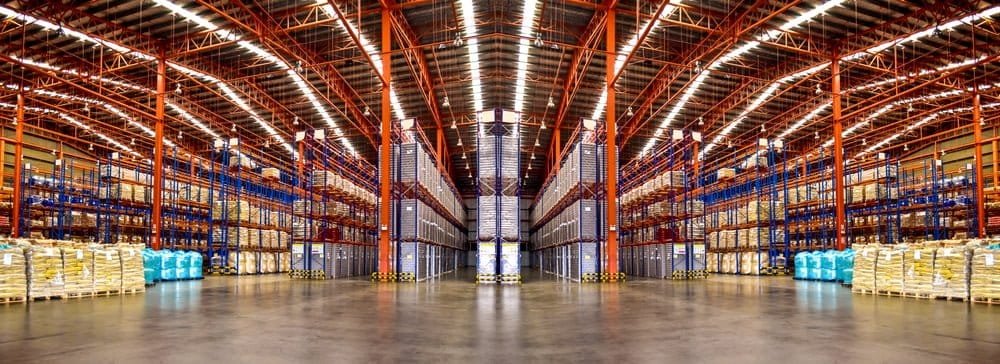
Areas of Focus
- Floor Plan for Warehouse: Designing the warehouse layout to ensure a smooth flow of goods, minimize travel time, and maximize space usage. This includes strategically placing items based on frequency of access, with high-turn items placed more conveniently and low-turn items in the remaining space.
- Popular Warehouse Layout Designs: Many warehouse layouts have distinctive advantages and specific uses. The U-shaped layout is widespread, and I-shaped and L-shaped configurations are frequently adopted. We will give you the pros and cons of each.
- Best Practices for Warehouse Design: We will examine all necessary components for warehouse design, including inbound and outbound traffic, dock door utilization, people movement and accommodations, and regulations.
- Essential Components of Efficient Warehouse Space: Key components are vital for optimal operation. Automation has revolutionized the industry and will continue to play the leading role in warehouse optimization. But how do you justify capital expense versus efficiency and throughput?
- Warehouse Mezzanines: Mezzanines can be expensive due to the support needed, construction space, regulations, and egress. We will discuss where and when to use mezzanines and what to use them for, including product storage, production areas, conveyors, and sorters.
- Warehouse Office Design: Interestingly, many executives are more interested in this component than others. Based on our experiences, we will review what works and what doesn’t.
The Floor Plan for Warehousing
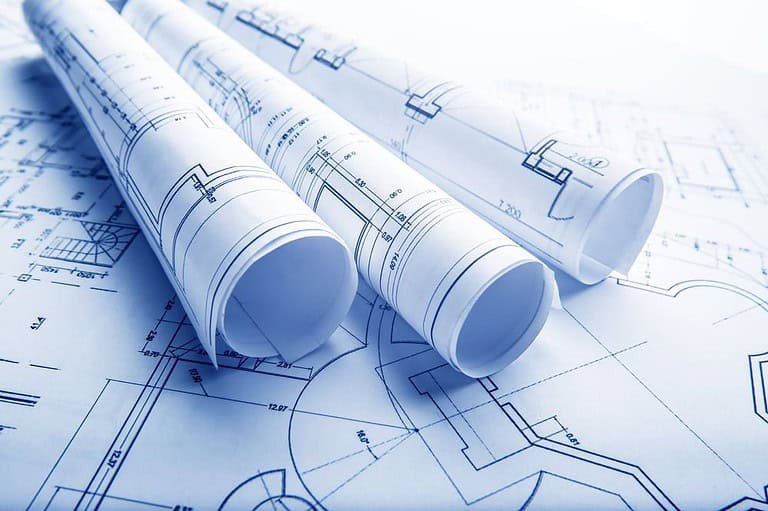
Key Factors to Consider: Site Type
The first component when designing a warehouse is understanding what you are starting with: new building, existing building, tenants, lease vs. own, etc. Let’s start with the site type.
Greenfield Development
A greenfield site means building on undeveloped land. This is essentially starting from scratch with no prior structures present.
The advantages include: greater flexibility in design and layout for the project, fewer environmental concerns compared to brownfields (virgin land is generally less contaminated), and you should face fewer regulatory hurdles as there are no existing structures to consider.
The disadvantages include: it could be more expensive due to the need for all new infrastructure (roads, utilities, etc.); it may take longer to complete permits and construction due to the untouched land; and it may have ecological concerns depending on the specific location and potential impact on untouched ecosystems.

Brownfield Development

A brownfield site means redeveloping a previously developed site. This could involve former industrial sites, abandoned buildings, or vacant lots.
The advantages include: often located in desirable areas with existing infrastructure (roads, utilities) which can be cheaper to utilize, can be environmentally beneficial by cleaning up contaminated sites and putting them back into productive use, may receive tax breaks or incentives for revitalizing a neglected area, may not need a new warehouse layout (long shot).
The disadvantages include: can be more complex and expensive due to potential environmental cleanup needs, may face delays due to unforeseen issues with the existing structures or infrastructure, and design flexibility might be limited by the existing layout of the site.
Other Development Options
Infill Development involves filling in vacant lots or underutilized spaces within an existing developed area. It can involve constructing new buildings or redeveloping existing structures. Benefits include maximizing existing infrastructure and revitalizing neighborhoods.
Adaptive Reuse involves Repurposing an existing structure for a new use. This can be a more sustainable option and breathe new life into historic buildings. Examples include converting warehouses into office spaces or factories into art studios.
Smart Growth Development is an approach to creating walkable, sustainable communities with mixed-use development. This can involve integrating residential, commercial, and office space, green spaces, and efficient transportation options.
The best development option depends on the project’s purpose, budget, desired location, and environmental considerations.
Key Factors to Consider: Building Layout
Warehousing demands that each area be planned intentionally, including dedicated areas for receiving products, storage, picking processes, packing, and shipment activities.
By prioritizing efficient use and segmenting these zones within the warehouse layout, you can conclude which areas will occupy which spaces. Things we will consider include:
- External inbound and outbound flow (outside the four walls)
- Dock door utilization and any parking-related constraints
- Electrical and data entry into the building
- Existing plumbing, sprinkler system, and drainage
- Any building constraints, such as previous tenant improvements and low ceiling heights
- Pedestrian egress and safety regulations (varies by state)
Key Factors to Consider: Operational Layout
The process of warehouse layout doesn’t subscribe to a universal solution. It necessitates a custom selection of material handling equipment based on storage areas and characteristics, achieving an optimal blend of functionality and cost-efficiency.
This initial stage in the warehouse planning procedure focuses on product types and suitable equipment for effective movement across the floor space. It requires that the warehouse layout specifically caters to various product demands. Finally, space optimization should be calculated using intelligent utilization rather than merely maximizing storage capacity.
Incorporating flexibility into designs is equally crucial. Warehouses must evolve alongside changing business needs, requiring a design approach that allows for easy reconfiguration in response to new products, emerging technologies, and shifting workflows.
Finally, fiscal considerations are pivotal as well. Budgetary limits impact decisions regarding the configuration of a warehouse floor plan, compelling designers toward innovative solutions when retrofitting existing areas or utilizing available equipment efficiently.
An ideal balance within warehouse layout merges efficiency imperatives with financial limitations, ensuring investment translates effectively into sustained operational excellence for the facility – easier said than done!
Popular Warehouse Layout Designs
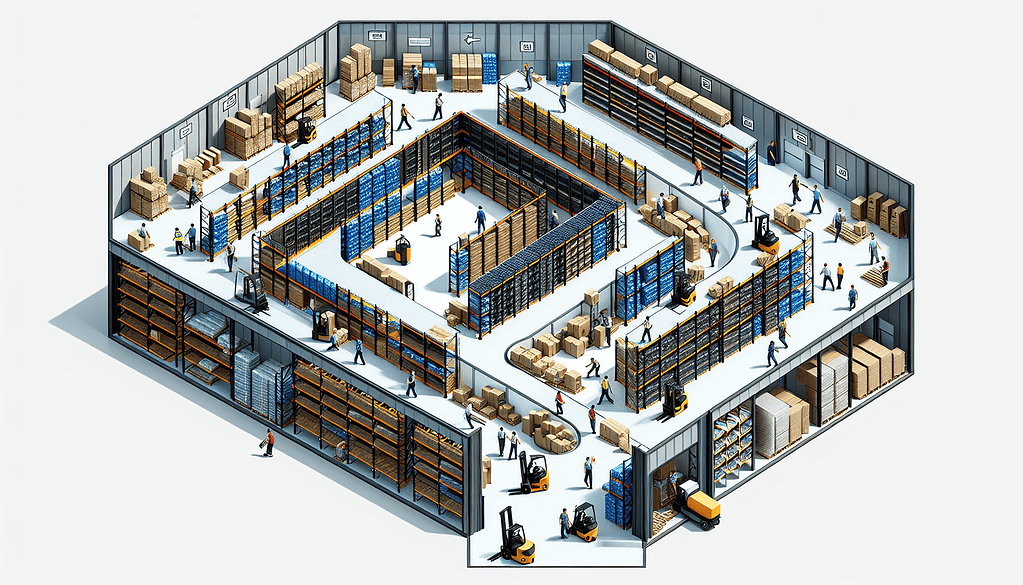
The success in optimizing warehouse operations hinges on grasping the subtle distinctions between each design. Factors such as effective goods movement, limitations in space availability, or the necessity for smooth traffic flow within a facility play an integral role in determining which layout will best serve a given set of needs.
U-Shaped Design
The U-shape warehouse stands as a beacon of efficiency. The proximity between shipping and receiving zones promotes rapid movement of goods reminiscent of an efficiently running conveyor belt. This adaptable design is scalable to suit large or small warehouses, providing an advantageous solution for companies regardless of size. The primary benefits stem from its promotion of efficient material handling, which minimizes delays and enhances the processes involved in picking and packing.
This model does have inherent challenges. Specifically, there’s a risk of congestion at points where entryways converge with exits within the U-shape configuration. Such obstacles necessitate meticulous traffic flow management to prevent bottlenecks.
I-Shaped Design
High-volume warehouses commonly adopt the I-shaped layout due to its efficient linear workflow. This configuration guarantees a direct path for products from reception to dispatch, significantly reducing deviations and excess movement. The design facilitates quick access to frequently moved items, speeding up the shipping area.
Major corporations typically prefer this layout because it is well-suited for extensive operations that involve handling a substantial quantity of goods regularly.
Pro Tip: If you have a flow-through warehouse, every pallet must move the distance between Shipping and Receiving unless you are using a lot of conveyance. In many warehouses, the pallet in / pallet out methodology encompasses 20-30% of the cubic volume. I’m not a fan of committing to those travel requirements without some sort of robotic or mechanical conveyance. That’s 3-5 more pallet jacks to purchase.
L-Shaped Design
In an L-shaped layout, traffic flow management is improved, curtailing redundant movement within loading and unloading zones. There is a distinction between areas for receiving and loading goods and those designated for shipping and selecting products, resulting in more systematic and effective handling.
Also note that ample space is afforded, which facilitates the maneuvering of bigger items, and it supports quality control measures while reducing the likelihood of congestion during times with high volumes of incoming goods.
Essential Components of Efficient Warehouse Space
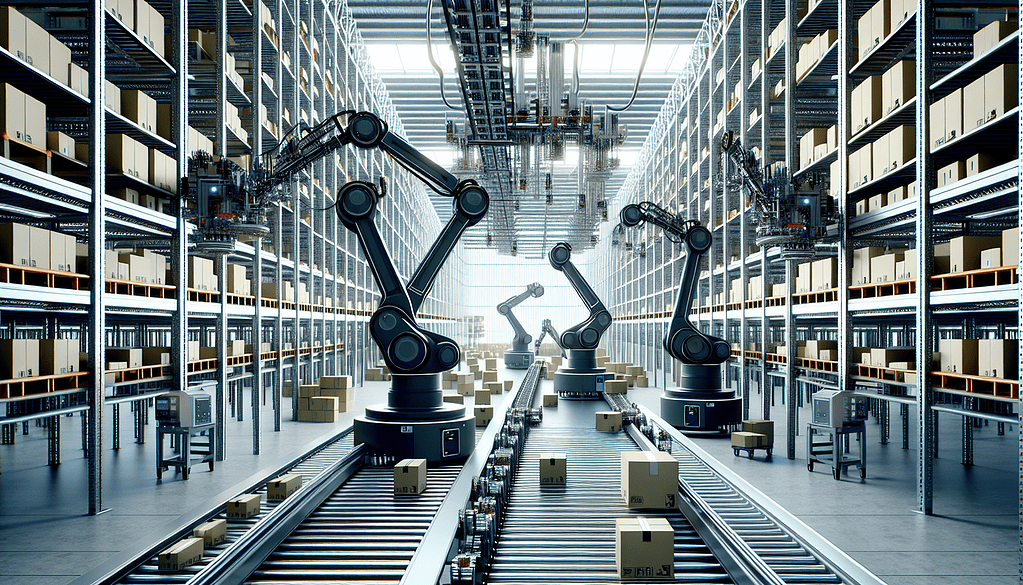
Automation has revolutionized the industry, as seen with Automated Mobile Robots (AMRs). The bots can minimize human labor and boost productivity, notably in item selection processes. Equally important is the clever positioning of goods within the storage space. Through implementing forward-picking practices, warehouses can guarantee that items with high turnover rates are easily obtainable, contributing to rapid order processing.
An intelligently organized warehouse encompasses:
- A layout promoting an unobstructed flow for product movement into storage areas
- Properly designed warehouse equipment, stored on the warehouse floor.
- Appropriate containment solutions tailored to each item’s weight and dimensions, including static storage and plastic boxes.
- Pallet racks and racking and shelving structures offer direct access and flexibility on vertical capacity while managing a variety of product sizes.
- Adequate room designed around individual traits inherent to the warehouse that impact choice methods and intervals between racking
- Properly sized loading and shipping areas with sufficient space for Peak season
By integrating these factors into its design, a warehouse ensures seamless functionality throughout all its operations.
Best Practices for Warehouse Design
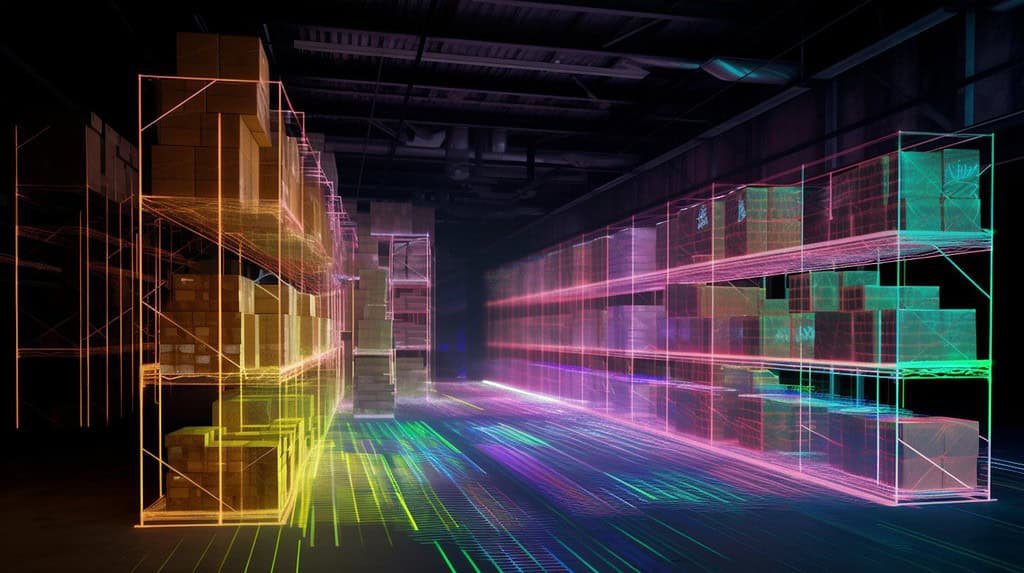
The process of designing a warehouse transcends the present; it requires foresight. Here are some key considerations:
- Maximizing storage capacity is a given—utilizing vertical space and stacking products strategically to maintain high picking accuracy in the storage area.
- They were paving efficient picking routes and positioning areas close to storage to cut down on cycle times.
Another best practice that significantly reduces travel time during picking is keeping top sellers within arm’s reach of shipping and picking areas. As e-commerce continues to skyrocket, warehouses must evolve to accommodate the demand for rapid delivery services—a shift that’s already reshaping warehouse layout.
Looking ahead, the integration of advanced technologies like drones and automation promises to raise the bar even higher and revolutionize operations.
Reasons to Consider a Mezzanine for Your Warehouse
Increased Storage Space
The most compelling reason to install a mezzanine is to maximize your warehouse space. By adding a platform level, you double your usable floor area without expanding the building footprint. This is especially valuable when acquiring additional land or constructing a larger warehouse isn’t feasible.
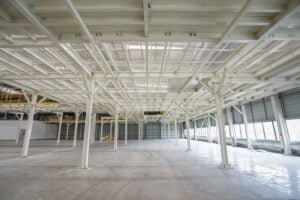
Improved Organization
Mezzanines can help you segregate different types of inventory or dedicate specific areas for tasks like packing or picking. This segregation enhances organization, streamlines workflows, and potentially improves efficiency in order fulfillment.
Versatility
Mezzanines aren’t limited to just storage. You can use them to create designated areas for offices, break rooms, security stations, or light manufacturing processes that don’t require heavy machinery. This frees up valuable floor space for core warehouse activities.
Cost-Effectiveness
Installing a mezzanine is a more cost-effective way to gain additional usable space than expanding your warehouse building. Construction is typically faster, and there are fewer permitting hurdles involved.
Pros and Cons of Mezzanines
Pros:
- Double your usable floor space without needing to expand your warehouse footprint.
- Enhance organization by segregating different inventory types or creating dedicated work areas.
- Offer versatility by providing space for offices, break rooms, security stations, or light manufacturing.
- Save money compared to building a larger warehouse.
- Get up and running quickly with a relatively fast installation process.
Cons:
- Reduced overhead clearance: The mezzanine structure lowers the overall ceiling height, which might limit the use of tall machinery or certain storage solutions.
- Potential for weight limitations: The weight capacity of the mezzanine needs to be carefully considered to ensure it can safely support the intended storage or activities.
- Additional safety measures: Depending on the mezzanine design and use, additional safety features like guardrails, safety netting, or signage might be required.
- May require adjustments to existing workflows: Integrating a mezzanine might require adapting existing workflows or picking strategies to account for the additional level.
Mezzanines can be a valuable addition to warehouses seeking to optimize space utilization, improve organization, and enhance operational efficiency. However, it’s crucial to carefully weigh the pros and cons, considering factors like ceiling height, weight capacity, and potential workflow adjustments before deciding.
Consulting with a qualified engineer or warehouse design specialist is recommended to ensure the mezzanine is structurally sound, meets safety regulations, and integrates seamlessly into your existing operations.
Warehouse Office Design: Transforming Functionality into Flair

The warehouse isn’t just for storing products anymore. Many warehouses now incorporate office space to streamline communication and improve overall operations. But designing a warehouse office presents unique challenges. Here are some key considerations to create an inspiring and functional workspace:
- Embrace the Open Floor Plan: Warehouse spaces tend to be vast and open. Leverage this openness in your office design to create a collaborative and airy atmosphere.
- Light it Up: Warehouses often have limited natural light. Strategically placed skylights, windows, and bright artificial lighting can combat the industrial feel and keep your team energized.
- Embrace the Industrial Chic: Exposed brick, concrete floors, and metal accents can be design assets. Balance these elements with comfortable furniture, pops of color, and natural textures like wood to create a warm and inviting work environment.
- Carve Out Focused Zones: While open floor plans are great for collaboration, some tasks require privacy. Consider incorporating designated quiet zones or soundproof meeting rooms for focused work.
- Prioritize Storage: Warehouses are all about efficient storage, and your office shouldn’t be an exception. Built-in shelves, cabinets, and clever storage solutions can help keep the workspace organized and clutter-free.
- Durability is Key: The warehouse environment can be tough on furniture. Opt for durable materials like metal desks, stain-resistant fabrics, and easy-to-clean flooring to ensure your office withstands daily wear and tear.
By following these tips, you can design a warehouse office that fosters collaboration, boosts productivity, and reflects your company’s unique style. Remember, a well-designed warehouse office doesn’t have to sacrifice functionality for aesthetics – it can achieve both!
Case Studies: Successful Warehouse Layout Examples
“The proof is in the pudding” aptly applies to warehouse layout, a concept perfectly embodied by Nature’s Best. By merging operations into a single distribution center designed with various temperature-controlled zones suited for their requirements, they have optimized their workflow and achieved impressive cost savings.
In addition, designers have cut labor expenses by over 30% while doubling productivity. This is clear evidence of the significant impact of well-thought-out warehouse planning.
Bradshaw International offers yet another remarkable case study. Confronted with increasing shipping demands from Walmart, they implemented an ingenious direct store delivery consolidation program, which allowed them to upscale shipping activities without causing any disruptions for customers—a smart solution demonstrating the crucial role strategic adaptations play within warehouse space and planning processes.
Common Challenges in the Design of Warehouse
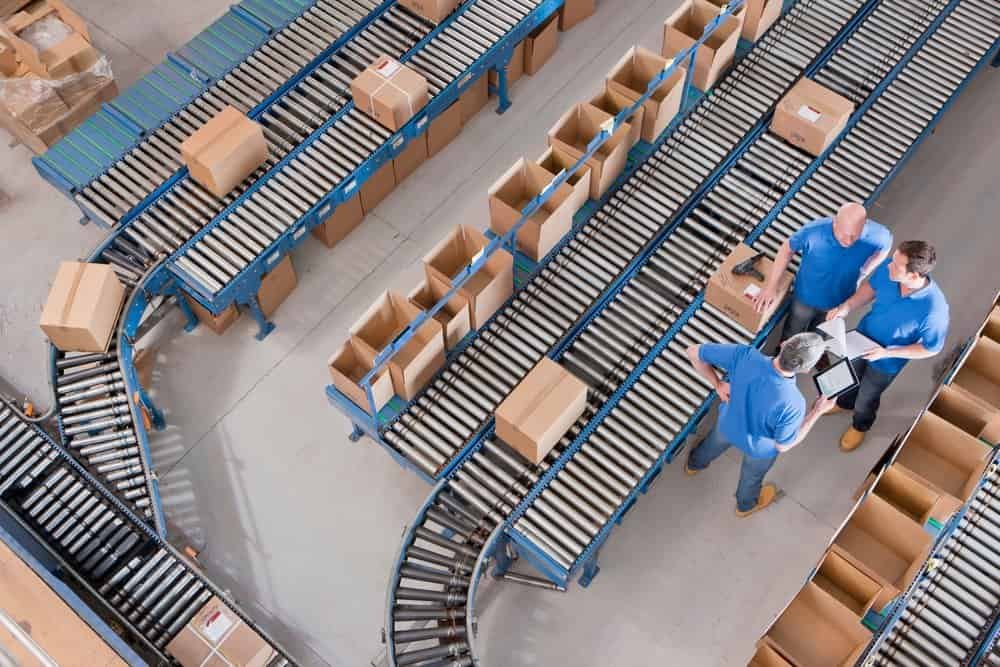
Warehouse design presents numerous obstacles, with space limitations often hindering the adoption of I-shaped and L-shaped configurations that demand greater area than U-shaped layouts.
The I-shaped design is conducive for warehouses handling a high volume of goods. Still, it can escalate operational expenses and lead to inefficiencies if not properly overseen, owing to the requirement for two sets of loading and unloading apparatus.
Nevertheless, these designs confer improved security benefits by providing distinct entrance and exit points, which enable rigorous control over access—a vital feature, especially when managing items of substantial value.
Summary
In the realm of warehouse design, continuous improvement is key. This process involves meticulously positioning pallet racks and pick modules to perfect floor space, sharpen operations, and utilize technology for an efficient network.
Design nuances, ranging from layout configuration to storage area allocation, often distinguish a superior warehouse from an adequate one.
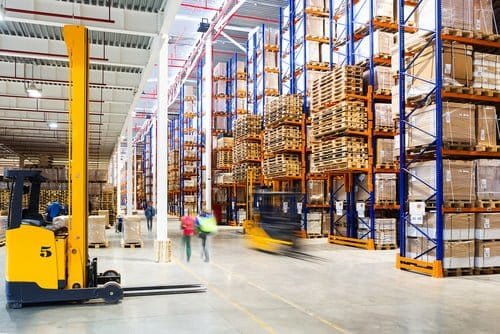
Frequently Asked Questions
Q: What are the three aspects of warehouse design for product storage?
Warehouse design is segmented into three key areas for optimal organization and expedited retrieval: zones designated for fast-moving, medium-moving, and slow-moving products. This triadic approach to layout facilitates efficient storage within the storage area.
Q: What is the most common warehouse layout design, and why is it popular?
The U-shaped warehouse layout is the most popular and efficient layout due to its material flow and adaptability to different sizes. Despite potential congestion near the loading and unloading areas, its effectiveness makes it widespread.
Q: How does warehouse design impact supply chain efficiency?
The design influences the supply’s effectiveness by optimizing space utilization. This ensures an uninterrupted movement of goods and decreases the duration between production and distribution, bolstering efficiency across the entire network.
Q: Can warehouse layout reduce operating costs?
Certainly, a strategically planned warehouse layout can markedly decrease operational expenses and boost efficiency by creating a warehouse planning process and making thoughtful design decisions. Inventory management systems are also important for operational efficiency.
Q: What percent of a warehouse typically has pallet racks?
This varies depending on the type of product stored. Some warehouses have no pallet racks, while others are full. Just as some need more space and others just want a reception area.
