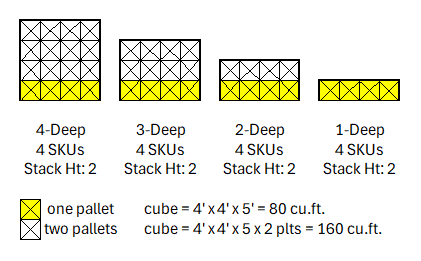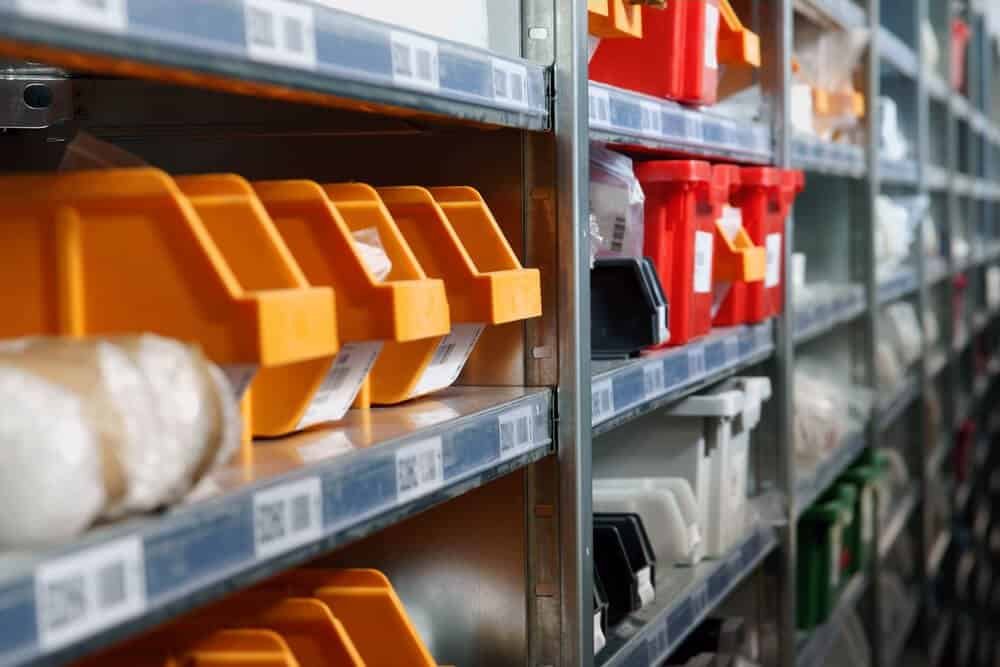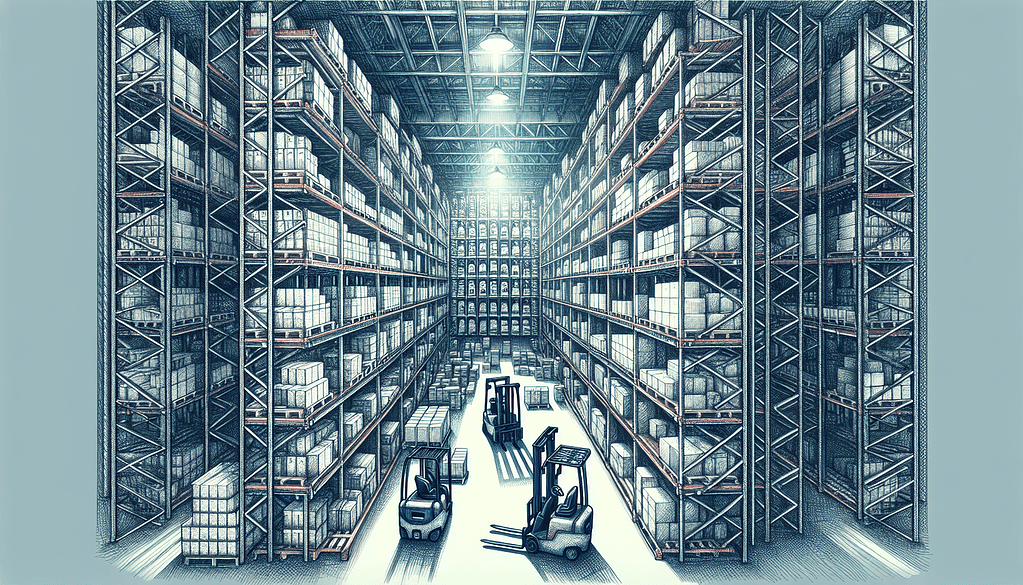Storage Space Utilization: Sustainable Expert Advice for 2026
Did you know that most warehouses only utilize around 20% of their storage space? That wasted space translates into wasted money, impacting everything from rent and utilities to worker productivity. Your storage space utilization must be higher in today’s competitive logistics landscape.

Table of Contents
Imagine the financial benefits of freeing up even a small portion of your warehouse space. You could reduce rent, improve picking efficiency, and streamline your operation. This is the power of optimizing warehouse space utilization.
This comprehensive guide will help you maximize your storage potential. We’ll explore different storage options, teach you how to calculate space utilization and provide actionable tips to squeeze every inch out of your valuable warehouse space.
By the end, you’ll have the knowledge and strategies to unlock your warehouse’s full potential and supercharge your bottom line.
Bulk Storage
Traditional shelving won’t do when managing hefty inventory like appliances, machinery, or building materials. This is where bulk storage plays, offering robust storage capacity for large, heavy items.
Benefits of Bulk Storage
Strength and Stability: Bulk storage systems are built to handle significant weight loads, ensuring safe and secure storage for bulky items.
Space Optimization: Bulk storage maximizes warehouse space by utilizing vertical space with tall racks or shelves.
Improved Organization: Designated storage areas for bulky items keep your warehouse organized and prevent clutter, enhancing safety and retrieval efficiency.
Inventory Management: Bulk storage often integrates with pallet systems, allowing for easy tracking and identification of your inventory.
Identifying Products for Bulk Storage
This process is fairly simple and is comprised of several categories to consider. They are:
Product that will not fit into rack locations due to high cube. Examples include knock-down (KD) furniture, TVs, appliances, etc.
Pallets of product that will not fit into rack locations due to rack weight constraints. Examples include pallets of copy paper, bottled liquids, etc.
A slapper line can convey large promotional products (expected to ship quickly). Examples include office chairs, printers, and small TVs.
Products that ship alone, meaning they are not married up to other SKUs on the order
Bulk Storage Space Design
This blog will consider bulk storage space used directly on the warehouse floor.
I like to design bulk locations on four ′ centers and 4′ depths per pallet position. That means the total square footage for a single deep pallet location is 16′. For a double deep position, it’s 4′ x 8′ or 32 sq. ft.
Warehouse pallet heights vary, but I use a five-height for a full pallet and an eight-height for a tall pallet. This math keeps the calculations simple when calculating the space utilization.
Bulk Storage Space Utilization
The calculation for space utilization is fairly simple in bulk, where 70% of the space can be used. This calculation can be higher if this is just a bulk storage location, not a pickable one.
In a pickable location, you need to have one of the pallet positions not stacked to pick from. Don’t forget this component. See diagram below:

Calculating a standard pallet or full pallet cube
The total cube for a full pallet in a bulk location is 80 cubic feet. We call this theoretical cube, which represents 100% of the space available.
We know that a standard pallet is 40″ x 48″ x 60″ which equates to 66.7 cubic feet. Finally, we must subtract the pallet height, which is typically 6″, which is 40″ x 48″ x 54″ or 6.7 cubic feet. Final calculation: 66.7 – 6.7 = 60 cubic feet.
This calculation applies to every full pallet we will review, bulk or rack. A standard pallet or full pallet is 60 cubic feet, which is a universal value.
Calculating cube utilization – one pallet deep
When calculating cube utilization, every square inch of space is important. For that reason, we use the theoretical cube. As you can quickly see, the maximum cube utilization for a bulk floor location, one pallet position, is 60 cubic ft. /80 cubic ft. or 75%.
Using this math, the highest utilization you can achieve when storing pallets on a bulk floor is 75%. This percentage also applies to rack locations.
Calculating cube utilization – two pallets deep
Let’s repeat the exercise with a two-deep bulk location, knowing that the first pallet position is 60 cubic feet. Note: If you are using this location as a reserve or bulk storage, the first pallet position can be equal to the second, or in this example, both locations are stacked two high.
1st Pallet: 60 cubic feet
2nd Pallet: 120 cubic feet
The total theoretical cube for a 2-deep bulk location is 80 cubic feet x 3 pallets, and the total actual cube usable is 60 cubic feet x 3 pallets. Once again, the highest utilization you can achieve is 75%.
Note: When designing pickable bulk locations, the space above the first pallet is usually unusable, so I do not like including it in the calculation.
Example: Calculating cube utilization in a two pallet deep location
In an actual picking environment, the first pallet, on average, is half full (30 cubic feet). The math is 30 cubic feet plus 60 cubic feet x 2 (second pallet position) or 150 cubic feet. That means that an average two-deep bulk location has 150 cubic feet of product in 240 cubic feet of usable space, or 62.5%
Tips for Improving Bulk Cube Utilization
Here are a few tips for improving bulk storage utilization:
When designing your bulk storage, have several different location sizes. Using a 2-deep vs. a 4-deep for an SKU with three pallets of the product will save time and space.
If your floor space is near capacity, re-slot or remove those SKUs to a smaller slot in locations with low utilization.
Pallet Rack Storage
Pallet rack storage is a great option when your inventory consists of palletized goods. Designed to store pallets of various sizes and weights, this storage solution offers efficiency and versatility for warehouses.

Choosing Your Rack Configuration
When selecting a rack system, consider two key factors:
Weight Capacity: Ensure the rack system can accommodate the weight of your heaviest stored items.
Shelf Configuration: Rack shelves come in various materials and configurations (solid, mesh, split) to optimize storage for your specific needs (accessibility, ventilation, weight distribution).
Benefits of Pallet Rack Storage
Load Capacity: Pallet rack systems are engineered to support heavy loads, ensuring the safe storage of palletized items.
Space Utilization: Pallet rack storage optimizes warehouse layout by efficiently using vertical space, making the most of available space.
Streamlined Operations: With clearly defined pallet storage locations, warehouse organization is enhanced, facilitating smoother operations and faster retrieval of goods.
Inventory Control: Pallet rack systems often integrate with inventory management systems, providing accurate tracking and easy identification of stored pallets, thereby improving overall inventory control.

Identifying Products for Rack Storage
Hopefully, most of your products will be received on full pallets (5′) and stored in pallet racks. Here are a few things to keep in mind:
Pallet locations typically have a 63″ clearance, which allows 3″ of clearance when locating pallets in these locations. Proper MHE selection is also critical.
You must determine your beam heights by validating your inbound pallet sizes (or ask your vendor). This is a critical step when determining rack configurations to prevent unstacking tall or full pallets into shorter pallets.
When creating your full pallets on the receiving dock, use a 2×4 cut to exactly 60″ to visually show how high to build them. Often, SKUs are mixed within a trailer, and full pallets must be built when receiving.
If your WMS system can support ‘’i x HHi’data (the system tells you how many cases per layer and how many layers—based on your location heights), then this will help. It will reduce your need for the ‘’measuring stick ” mentioned above. For example, if the Ti x Hi is 4 x 5, you know that each pallet can hold 20 cases across five layers with 4 cases per layer and will be no taller than 60″ (5′).
Determining Pallet Rack Location Sizes
Hopefully, most of your products will be received on full pallets (5′) and stored in pallet racks. Here are a few things to keep in mind:
Potential rack configurations include tall pallets (8′), regular or full pallets (5′), half pallets (2.5′), and quarter pallets (1.25′). I would not recommend using quarter pallet positions as the pallet will consume 33% of the location. Note: When opening a new operation, you must allow for pallet storage area growth (pallet height). For example, if you order 30 cases and the cube consumes a half pallet location, expect that within six months, you will need a full pallet location for this same product as order quantities increase. Space utilization is expected to be low in the first year or two of operation.
Pallet Rack Storage Space Utilization
The calculation for determining pallet rack storage utilization is similar to the bulk calculation. The pallet space is the same at 60 cubic feet.
Shelving

For smaller, hand-retrievable items like spare parts or low-cube inventory, shelving units become the heroes of warehouse storage. These standalone structures offer several advantages:
Accessibility: Shelf-based storage allows quick and easy access to individual items, perfect for frequently picked inventory.
Adaptability: Shelves come in various heights and lengths, allowing customization to fit your storage requirements.
Organization: With dividers, bins, and labels, shelves promote a well-organized storage environment, simplifying inventory management.
Choosing the Right Shelf Material
Shelving units come in various materials, each with its advantages and considerations:
Metal Shelving is a sturdy and popular option for various applications. (It can be heavier and more expensive than wire or plastic shelves.) This is our recommended shelving solution and can be configured as needed.
Wire Shelving: Offers excellent visibility and ventilation, ideal for storing lightweight items and promoting air circulation. (Con: Less weight capacity compared to other options)
Plastic Shelving: A lightweight, rustproof option for storing non-corrosive items in dry environments. (Con: Lower weight capacity than metal shelves)
Calculating Warehouse Space Utilization
Now that we’ve established the importance of warehouse space utilization let’s look at how to calculate it. Understanding this metric will empower you to make informed decisions about your storage strategy.
Here, we define the key components of the formula and how to interpret the results.
Key Metrics
Total Available Space: This refers to the usable storage area within your warehouse, excluding spaces like offices, restrooms, break rooms, and walkways. To calculate this, subtract the square footage of these non-storage areas from the total square footage of your warehouse.
Used Storage Space: This metric represents the volume of your inventory currently occupying the warehouse. To measure this, you must consider the total volume of all your stored products. Imagine creating a giant box around all your inventory – the cubic footage of that box would be your used warehouse space.
Space Utilization Formula
Once you have these two measurements, you can calculate warehouse space utilization using the warehouse space utilization formula:
(Used Storage Space / Total Available Space) x 100
This formula expresses your space utilization as a percentage.
Interpreting the Results
The ideal warehouse space utilization range is between 22% and 27%. This sweet spot allows for efficient picking and packing operations, leaving some buffer room for seasonal fluctuations or unexpected inventory increases.
However, the optimal utilization rate for your warehouse can vary depending on several factors. Here are two key influences:
Product Size: Warehouses storing bulky items like furniture will naturally have a lower utilization rate than those storing smaller, stackable goods.
Demand Variation: If your business experiences significant seasonal peak demand, you might need to allocate extra space to accommodate temporary storage capacity.
By calculating your space utilization and considering these factors, you can optimize your warehouse space and gain valuable insights into the efficiency of your layout. This knowledge can empower you to optimize your space allocation, potentially reducing storage costs and improving operational efficiency.

Improve Warehouse Space Optimization: Actionable Tips
Calculating your warehouse space utilization is the first step – how much space do you need? It’s time to leverage that knowledge and implement actionable strategies to save space. Here are five key areas of focus for your available space:
1. Slotting Strategies in Warehouse Operations
Implement a strategic slotting approach where frequently picked items are placed in easily accessible locations. This could involve placing high-demand products at waist height near picking zones to minimize travel time and increase picker productivity.
2. Vertical Storage Optimization
Don’t underestimate the power of your warehouse vertical space! Explore options like installing taller racking systems or mezzanines to create additional storage levels. This is particularly beneficial for storing slow-moving or bulky items that don’t require frequent access.
3. Aisle Management in Warehouse Operations
Analyze your aisle width and adjust it to optimize maneuverability for your specific equipment and traffic flow. Narrower aisles can free up valuable floor space for storage but ensure enough to accommodate a safe and efficient forklift or pallet jack operation. A minimum of 8′ is recommended.
4. Inventory Control Methods to Improve Warehouse Space Utilization
Maintaining accurate and up-to-date inventory data is crucial for space optimization. Regularly conduct cycle counts to identify discrepancies and remove obsolete or excess stock occupying unnecessary space.
5. Warehouse Management Systems (WMS)
Consider investing in a Warehouse Management System (WMS). A WMS software solution can significantly enhance your ability to optimize storage capacity and picking routes.
It can track inventory in real time, suggest optimal storage locations based on demand and size, and generate efficient picking paths to minimize travel time and maximize picker efficiency.
Implementing these strategies can transform your warehouse from cluttered to a well-organized and efficient storage hub. Remember, optimizing space utilization is an ongoing process.
Regularly evaluate your layout and practices, and adapt your strategies as your inventory and business needs evolve.






