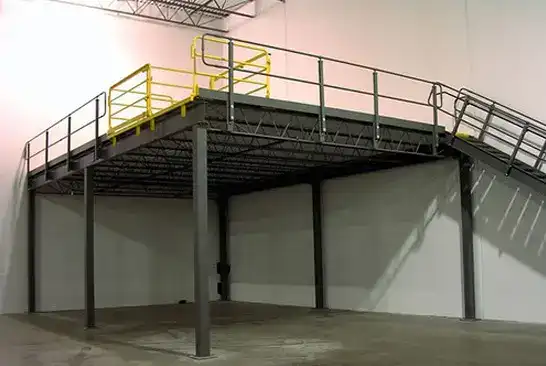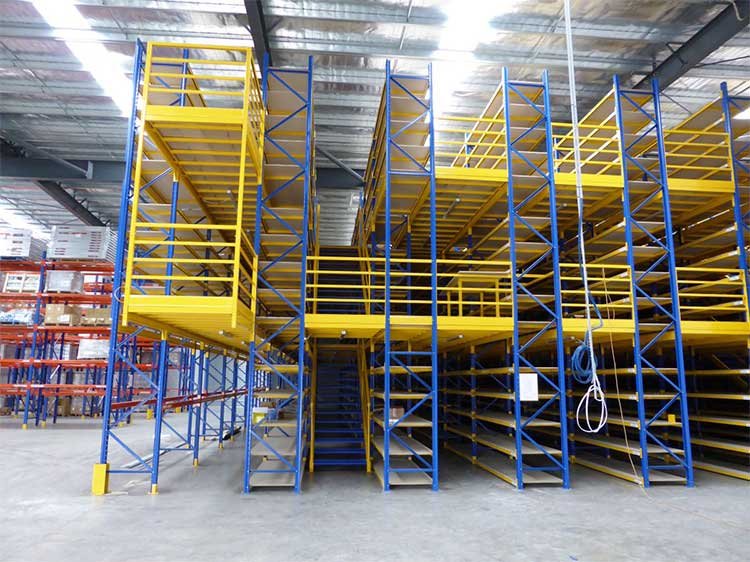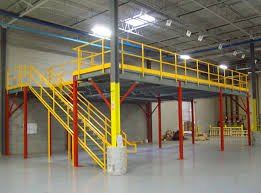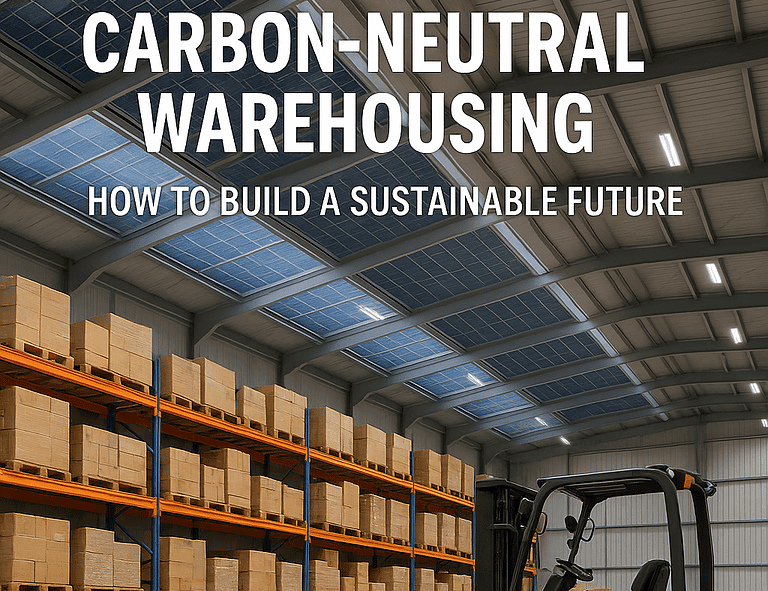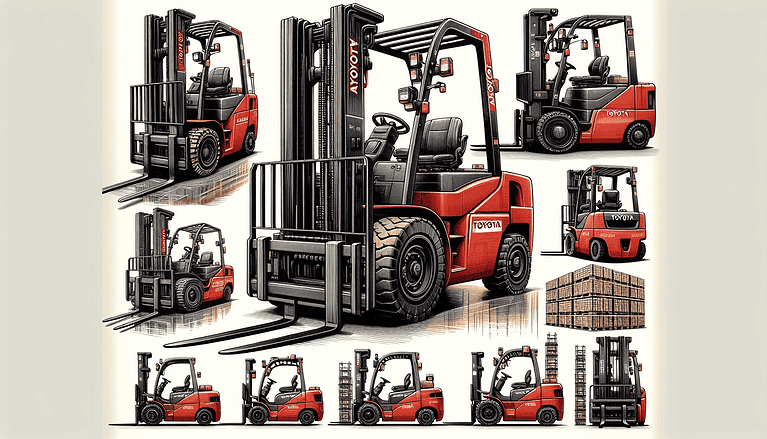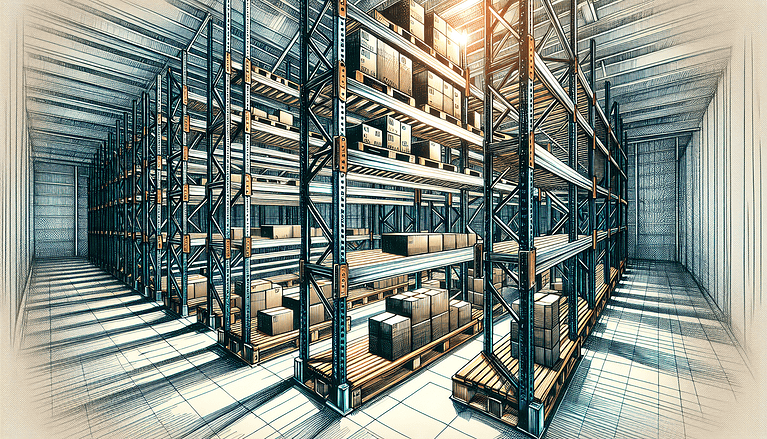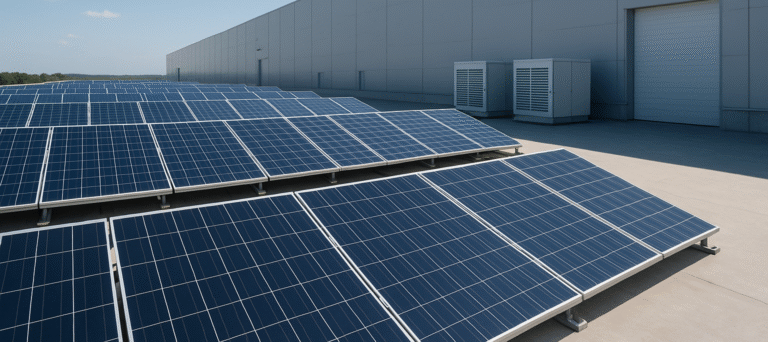Mezzanine for Warehouse: Boost Your Storage Opportunities 2026
Don’t let wasted space cripple your business! Discover how a mezzanine for warehouse operations can revolutionize your space utilization.
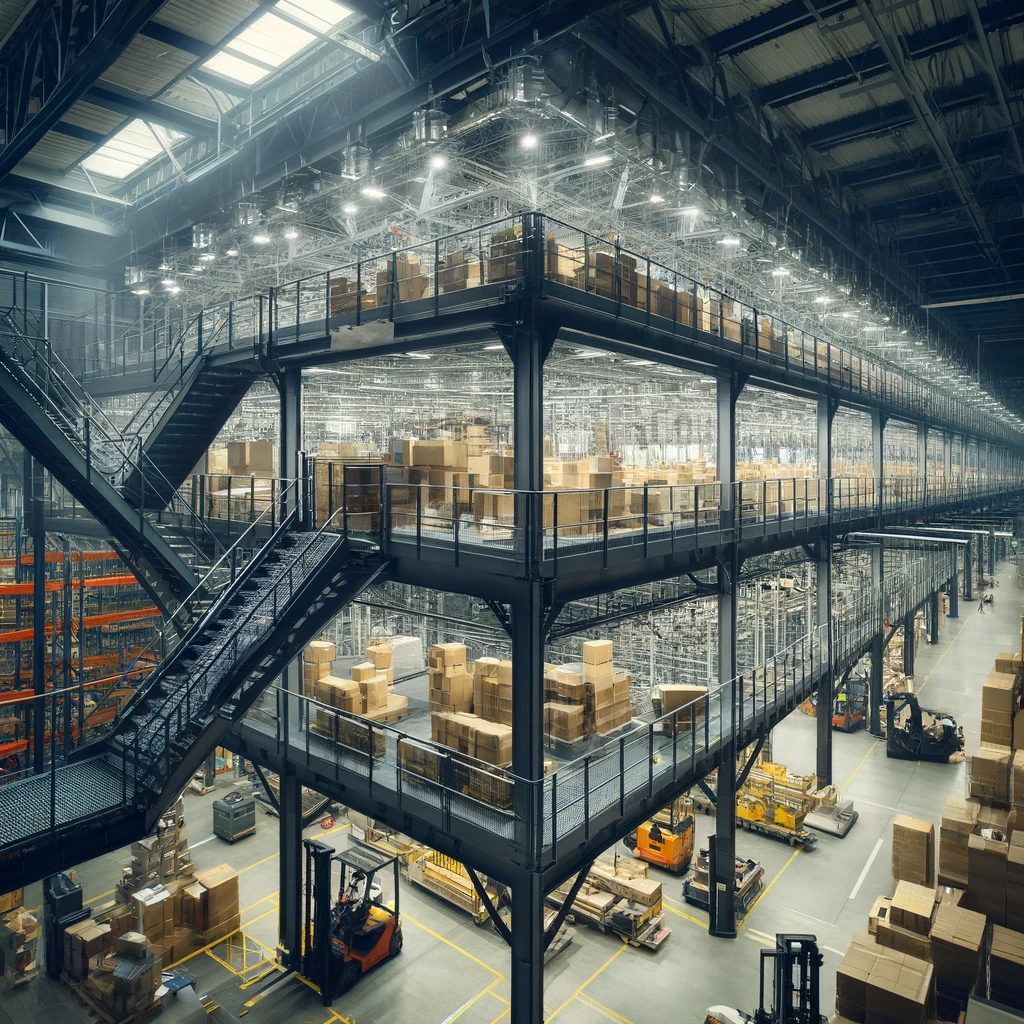
Learn how this cheap alternative to expansion can change your space. It can become an efficient, multi-level storage solution.
Our article covers the warehouse mezzanine’s design, implementation, and benefits. It will prepare you to decide whether to scale your storage without the cost of moving or building.
Key Takeaways
Warehouse mezzanine systems enhance operating efficiency by maximizing vertical space. This increases warehouse capacity by up to 50%. It also provides flexible solutions for storage, offices, or equipment.
There are different types of warehouse mezzanines. They are free-standing, rack-supported, and building column-connected. Each type serves specific purposes, like flexibility, cost-effectiveness, or heavy-duty support. They can be tailored to various industry needs.
Mezzanine installations are strategic. They improve workflow by streamlining operations. They save money by avoiding expensive building expansions or relocations. They also ensure safety and compliance with building codes and regulations.
Table of Contents
Understanding Warehouse Mezzanines
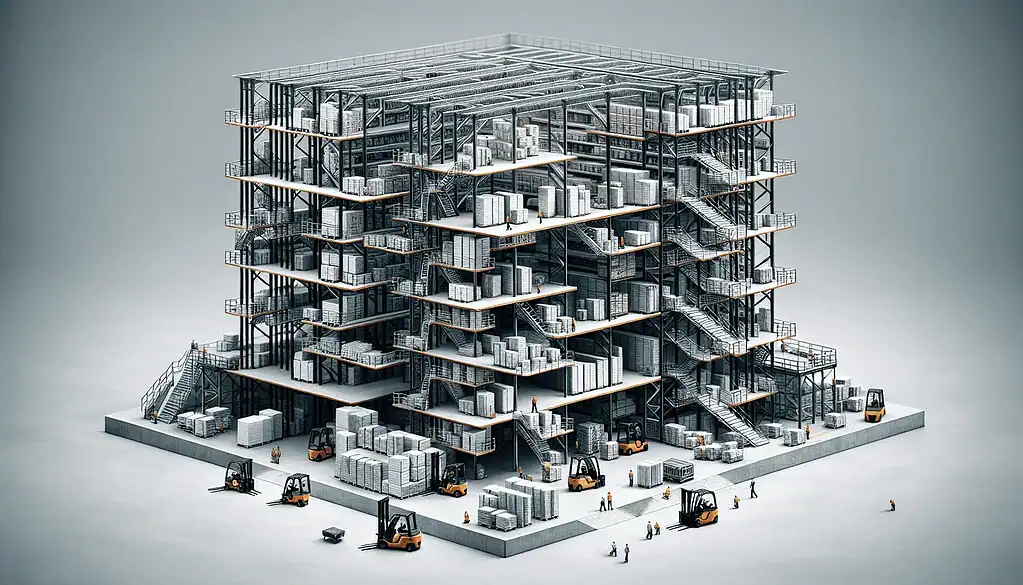
Imagine your warehouse has an extra level. This will save you the cost and hassle of much construction or moving. The ingenious solution lies in mezzanines.
These adaptable structures are semi-permanent and expertly crafted to use the unused vertical space in your storage facility or industrial complex. Structural mezzanines, composed of steel beams and columns, can be pre-manufactured or custom-designed to fit the needs of your warehouse. They maximize available space and serve as work platforms or storage areas.
A mezzanine can expand your space by up to 50%, allowing you to add offices, machinery, conveyor systems, or extra storage. This could transform how you manage warehouse activities.
A mezzanine does more than offer supplementary square footage. It plays a pivotal role in boosting overall productivity within warehousing operations.
A good mezzanine installation can optimize material organization, streamline workflow, and improve operational performance by strategically placing resources.
Let’s examine its form and function. This will help us grasp how a mezzanine can do this.
Components and Structure
A mezzanine in a warehouse setting is not just an elevated area. It’s a complex structure usually made from tough materials like steel or metal and can support a lot of weight. A shelving-supported mezzanine is an efficient option for expanding the storage of smaller items above shelving, enhancing the warehouse’s workflow and overall storage capacity.
Mezzanines’ load capacities follow the International Building Code (IBC). The IBC sets minimum requirements for different use levels based on weight per square foot. These levels include light, standard, and heavy-duty.
When planning, paying attention to specific details is essential. Among the primary considerations are:
Deciding how many columns are needed and where to place them ensures they spread the load evenly.
We consider load points. They reflect areas where high-weight concentrations will occur, such as when heavy equipment or items are placed on the mezzanine.
Decide on a suitable flooring material. Options include solid surfaces and more permeable ones. The right one depends on how you will use it (more on later).
Don’t forget lighting conditions, air circulation needs, and fire regulations. You must have two distinct points of egress on all mezzanines.
These aspects are vital. They guarantee safety and operational efficiency in any warehouse mezzanine layout.
Pro Tip: Find a few local contractors and get bids on your mezzanine design. Make sure your vendor has lots of experience. They should have designed and installed mezzanines in warehouse space.
Applications in different industries
Mezzanine levels are not only found in warehouses. They are also found in distribution centers and industrial settings and are used for additional space in a wide array of sectors.
The concept of stand-alone mezzanines exemplifies their broad utility beyond storage solutions. They serve many needs, expanding storage, creating offices, or offering viewpoints. They’re used in many industries.
Your business may have specific demands for space use. There’s a customizable mezzanine design for this. It can improve efficiency and functionality.
Types of Mezzanines and Their Features
Every warehouse is distinct, and the mezzanines within them are no exception. Many mezzanines exist to meet different needs. They offer flexibility, strength, and storage space benefits.
Factors like intended use affect a mezzanine’s size, style, and access methods, which must fit a warehouse’s specific operations.
Mezzanines can be adjusted or dismantled after installation should business requirements change. Enhancements, such as more shelving or racks, may easily be incorporated.
With this understanding. Let’s explore these diverse types of mezzanines. You can then find one tailored to your warehouse.
Types of Warehouse Mezzanines and Their Features
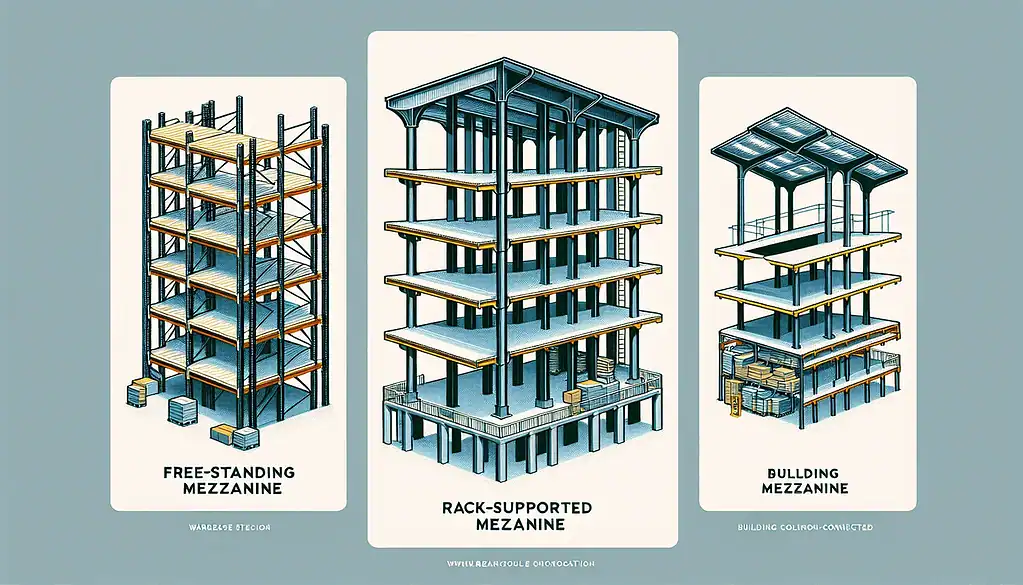
Every warehouse is distinct, and the mezzanines within them are no exception. Many mezzanines exist to meet different needs. They offer flexibility, strength, and storage space benefits.
Factors like intended use affect a mezzanine’s size, style, and access methods, which must fit a warehouse’s specific operations.
Mezzanines can be adjusted or dismantled after installation should business requirements change. Enhancements, such as more shelving or racks, may easily be incorporated.
With this understanding. Let’s explore these diverse types of mezzanines. You can then find one tailored to your warehouse.
Free-Standing Mezzanines
These structures have strong columns. Engineers designed them to carry big loads. This makes them ideal for various storage applications. The right applications depend on your warehouse’s shelving.
A free-standing mezzanine is a great choice. It offers versatility and solid construction. It can boost storage or rearrange workspaces.
Rack-Supported Mezzanines
Using rack-supported mezzanine systems is a great, low-cost strategy when working on a tight budget.
These systems are designed to be compatible with your current racking, which can save you a lot of money. You won’t need extra columns, so you’ll use less materials and spend less.
Choosing to install these supported mezzanines offers several advantages.
The integration with pre-existing racks streamlines the setup process.
They maximize warehouse space, increasing storage capacity as a result.
They add new storage tiers. The tiers make it quick to access items. This speeds up the handling of goods.
You need to enhance your warehouse for storage while keeping costs down. If so, you should consider using rack-supported mezzanines.
Building column-connected mezzanines
An industrial mezzanine with columns can help. It’s for heavy materials in warehouses. Or for high storage density in industries. It greatly increases the storage space. It also promotes safe and efficient workflows in your warehouse.
Boosting Efficiency with Warehouse Mezzanines
Adding a mezzanine level with care can greatly improve warehouse efficiency. Warehouse mezzanines offer segregated zones. They make processes smoother and increase workflow and productivity.
For example, storage tasks should be placed on the upper level of the mezzanine while assembly, packing, or order processing is held below. This setup can create a smooth operation, cut bottlenecks, and reduce item handling times.
Careful planning is essential when installing a mezzanine. This planning is needed to address many factors:
The existing state and procedures of warehouse operations
Anticipated expansion needs
Adherence to regulatory standards
Maximization of layout effectiveness
Financial constraints
Optimization strategies for space usage
Safety considerations
By delving deeper into these elements, we’ll cover placed warehouse mezzanines. They are implemented to maximize space, speed up workflows, and cut costs.
Mezzanine for Warehouse Space Optimization
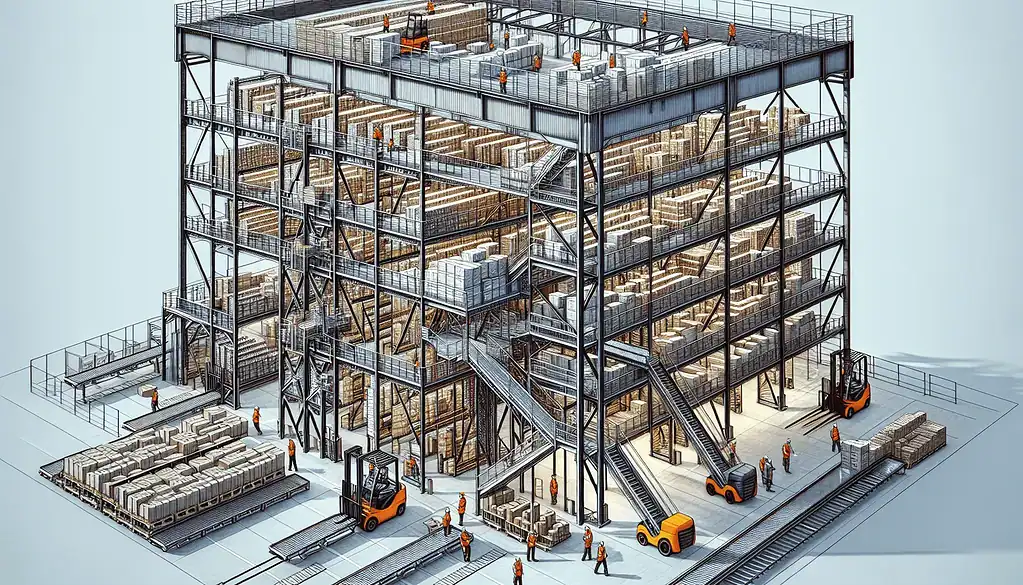
Adding a mezzanine system to your warehouse capitalizes on its unused overhead space. Mezzanines do this through free-standing structures that create new storage areas and make column-supported mezzanines suited for dense stockpiling. Mezzanines play a crucial role in boosting storage.
Evidence from case studies underscores how significantly usable space can expand with mezzanines. The 18-meter tall setup gave crucial extra storage. Another initiative added 40,000 square meters for logistics.
Mezzanine systems are flexible, work in many sectors, and use space better for storing goods. They also adapt well to workspaces or production zones.
Thus, mezzanines use vacant vertical areas to increase warehousing capacity and flow and bolster operational efficiency.
Workflow Enhancement
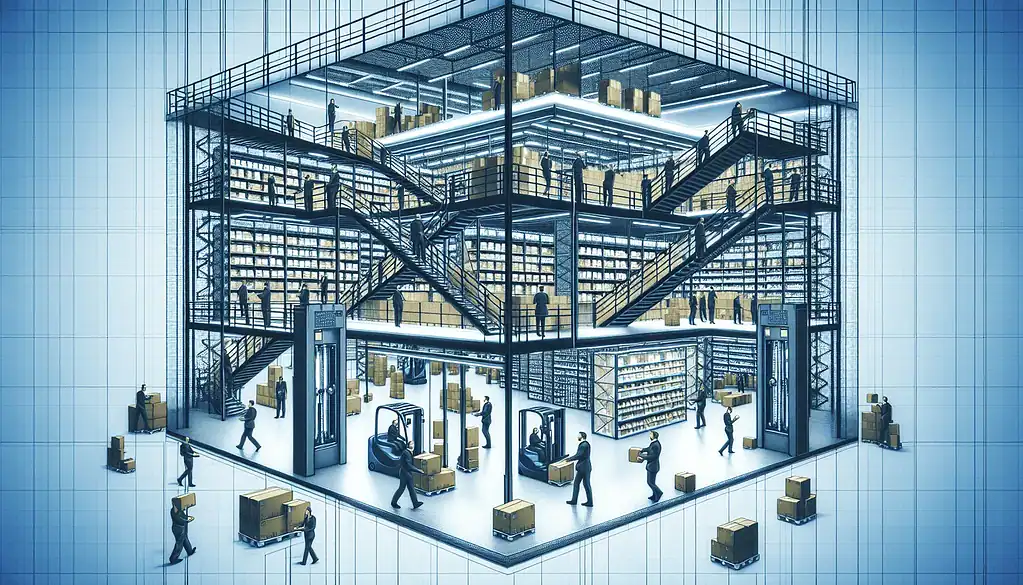
An optimally positioned mezzanine can significantly boost workflow efficiency in your warehouse. Advantages of such a strategic placement include:
The capability to reconfigure the layout of the warehouse with ease
Enhanced workflows by reducing distances between operational zones
Strategically placed entry points for better access
Flooring solutions like bar grating that promote light penetration and airflow
These elements improve the working atmosphere on the mezzanine level.
Mezzanines are double-decker or multi-tiered. They have various forms of ingress, like stairs, elevators, and conveyor systems. These support the transit of goods and staff across different floors.
This is especially true in e-commerce centers. These structures speed up product retrieval, speed up order processing and shipping, and greatly improve workflow.
Smart design and deployment plans for mezzanines could improve warehouse flows, raising productivity and operational efficacy.
Cost Savings
Mezzanines are an effective strategy for boosting efficiency. They also enhance workflows and save a lot of money. Using unused space avoids the steep cost of enlarging or moving.
They offer a flexible approach. It helps businesses handle growing demands. They expand their current location at a low cost. The advantages of installing mezzanine systems include:
Accelerated setup times
Reduced interruption compared with standard construction work
Lowered cumulative costs
The added square footage is functional. It is not from new construction or moving.
They are a financially viable option for those with limited floor space.
Key Considerations for Installing a Mezzanine
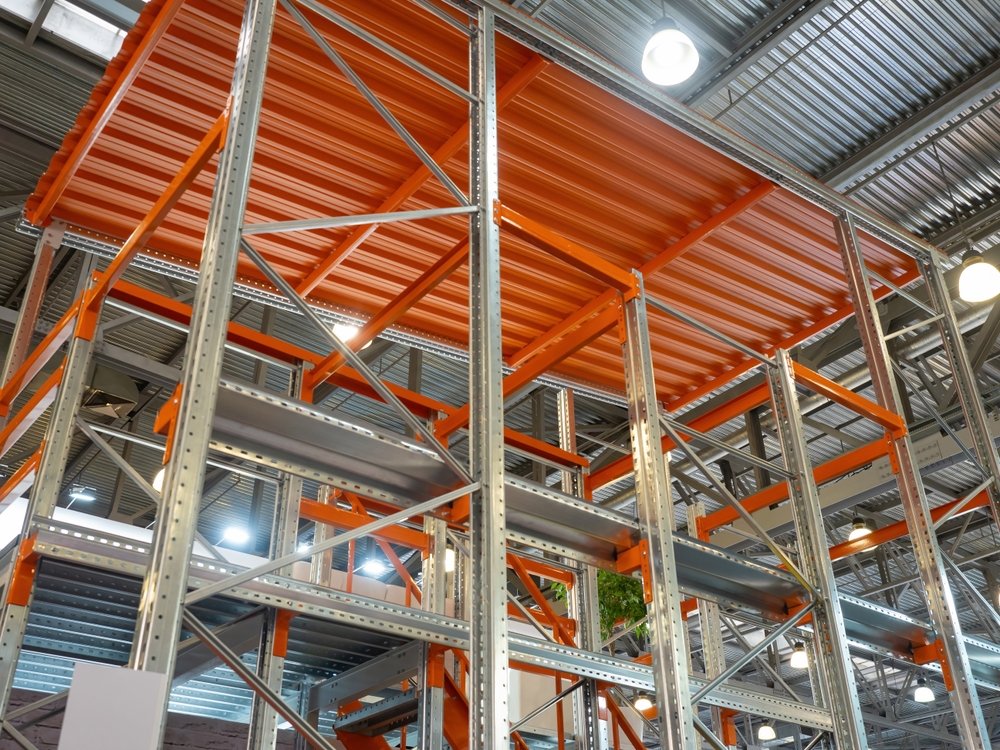
Before installing a mezzanine in your warehouse, consider some key things.
Evaluating what the facility needs is just the start. You also need to check its concrete floor. Strategizing where to position columns and supports ensures your installation proceeds smoothly.
You must follow all rules. They apply to buildings. This is especially true in quake-prone areas. You must also get an engineer’s approval.
Assessing warehouse dimensions
First, think about the benefits of adding a mezzanine to your warehouse. But you must first measure its height and floor space. This assessment helps you use space well. It reduces congestion and helps operations in the warehouse.

In addition to space considerations, we must also prioritize safety. You must evaluate the weight-bearing capacity of your warehouse, including existing structures and any planned mezzanines.
Doing so will uphold safety standards and avert potential risks during operation. Accurately assessing your warehouse dimensions is fundamental for executing a successful installation.
Determining load capacity
Assessing the mezzanine’s capacity is essential during the design phase. It often necessitates performing a slab analysis to ascertain if the current floor of your warehouse can withstand the mezzanine’s usage.
The loads a mezzanine can take depend on two factors: the thickness of the warehouse floor and the condition of the soil below it.
If the evaluation finds more support, we might need extra footing. They will reinforce the structure.
So, a full check of load-bearing capabilities ensures your mezzanine will stay safe and secure. It also boosts its durability and improves the facility’s performance.
Ensuring Compliance and Safety

Safety must be prioritized when installing a warehouse mezzanine. The installation must follow safety rules, including local, state, and federal building codes and OSHA regulations.
Neglecting safety rules and codes during a mezzanine installation can result in large fines or penalties. These fines are for businesses.
Knowing the necessary safety rules and building codes is critical. They are key to installing a warehouse mezzanine safely and successfully.
Customizing Your Warehouse Mezzanine Systems
Few solutions work everywhere in warehouses. The same is true for mezzanines. They are designed to fit specific needs. Custom mezzanines can improve zone organization and streamline material movement.
Modules build them. This allows for disassembly and relocation when necessary. It offers a flexible option for growth.
Customizing the mezzanine may mean adding shelves or racks or creating office space. The changes must meet the operation’s needs.
The design process considers the unique layout of the existing building. It does this by working around columns or pre-existing features to maximize flexibility. We’ll see how these flexible options let us change warehouse mezzanine spaces.
Decking and Flooring Choices
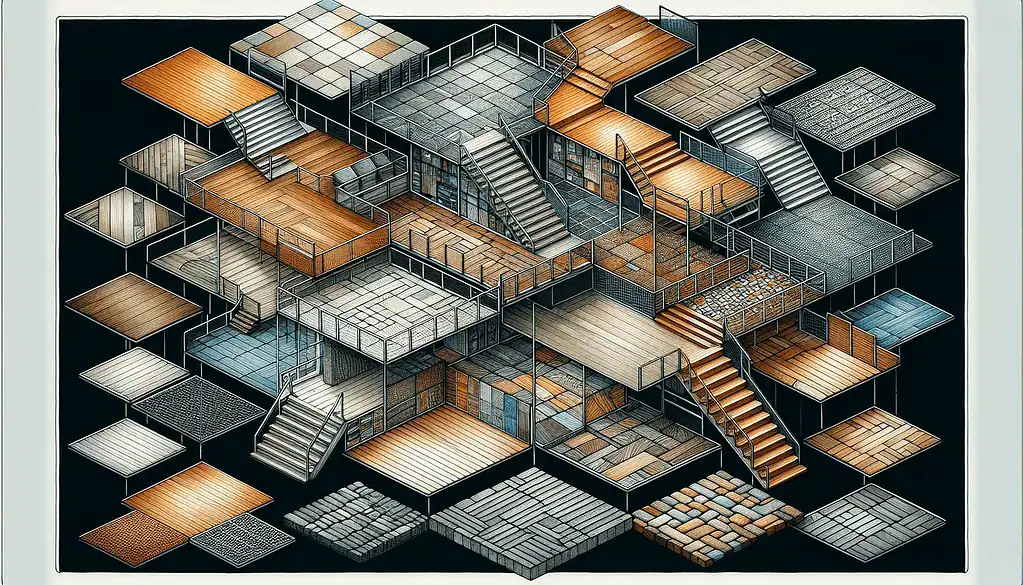
One of the main ways to customize your warehouse mezzanine is by choosing its floor. Options include:
Steel decking
Wood products
Concrete surfaces
Particle board decking
Composite materials
The choice of material will depend on load capacity requirements and specific applications.
Some common types of decking materials include:
Areas with heavy traffic or heavy equipment prefer steel diamond plate decking due to its durability and slip resistance.
Wooden floors add aesthetic value to the space
Concrete floors offer the greatest load support
Particle board decking is a cheap solution. It can support heavy loads and may have features like moisture resistance.
Composite decking provides strength like concrete but is lighter. This leads to savings in support and quicker installation.
So, picking the right decking and flooring is key. It customizes your warehouse mezzanine.
Access and Safety Features
Safety and access features must be in your mezzanine’s design. This is crucial. It goes beyond just meeting regulations. It’s a key part of personalization. Safety measures for building a mezzanine should focus on elements such as:
Protective guardrails
Emergency exits
Sufficient lighting arrangements
Rigid observance of rules is related to fire codes, loading capacities, and emergency pathways.
Pallet gates make mezzanines safer and more effective for handling merchandise. They improve the flow between floors. Advantages that come with incorporating pallet gates on the mezzanine include:
Secured entry point to the mezzanine floor
Simplified and safeguarded movement of items across floors
Tailored choices regarding materials used
Key Safety Features (handrails and barriers)
By installing pallet gates into your mezzanine, you create an environment. The gates promote security and efficiency.
Adding slip-resistant surfaces helps. These can be slide plates or diamond-patterned plating. They can greatly protect flooring, especially in high-traffic or material-handling areas. They improve safety and preserve the floor’s integrity.
Summary
Installing warehouse mezzanines is a flexible, low-cost strategy. It enhances storage space and boosts efficiency.
Understanding their design, many forms, and customization options. This shows that mezzanines offer big benefits to warehouses. Key installation considerations are also important.
Your business might focus on retail, manufacturing, or distribution. A good mezzanine can transform your warehouse.
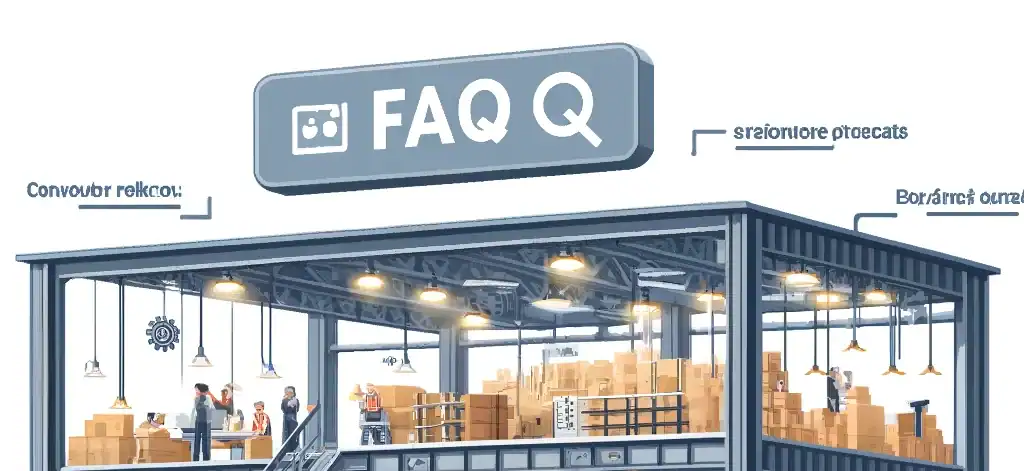
Frequently Asked Questions
What is the height of a mezzanine floor in a warehouse?
In a warehouse, the space from the ground to the roof must be at least 14 feet high. A good mezzanine system requires this height. Keep this clearance. It’s needed for any mezzanine floor.
How much does it cost to build a mezzanine?
The usual cost for a mezzanine covers materials, shipping, and assembly. It is between $60 and $70 per square foot. It’s important to note that laborers may differ based on the geographic area.
What is a warehouse mezzanine?
A warehouse has a mezzanine. It’s an intermediate floor that improves the vertical areas for storage. Its semi-permanent design improves adaptability and maximizes the industry’s available storage.
What types of mezzanines are available for warehouses?
In your warehouse, you can build column-connected mezzanines, rack-supported ones, or free-standing varieties. Each design provides distinct benefits that enhance the pace of use and storage capacity.
How can a mezzanine enhance the storage space and efficiency of a warehouse?
Mezzanine integration maximizes warehouse layout productivity through vertical area utilization. This addition improves workflow, could save money, and makes your layout more effective.
Can you use a mezzanine for office space?
You can use a mezzanine for office space if it meets building codes and safety standards. Ensure it supports the intended load and has proper access and egress points.

