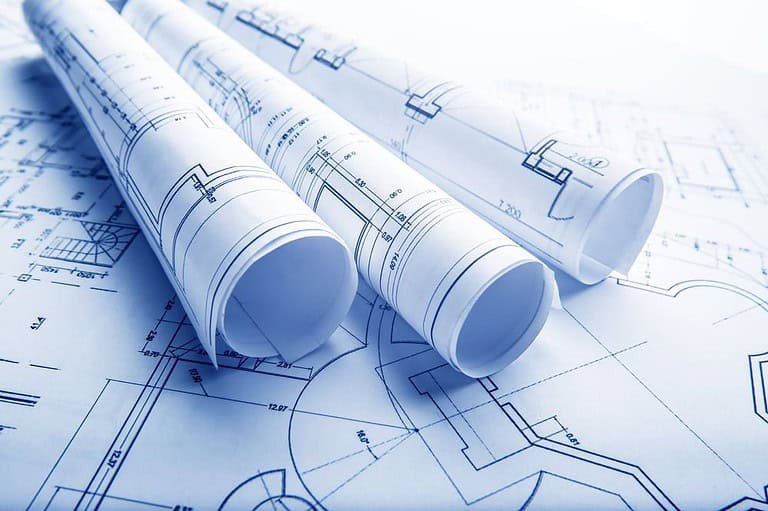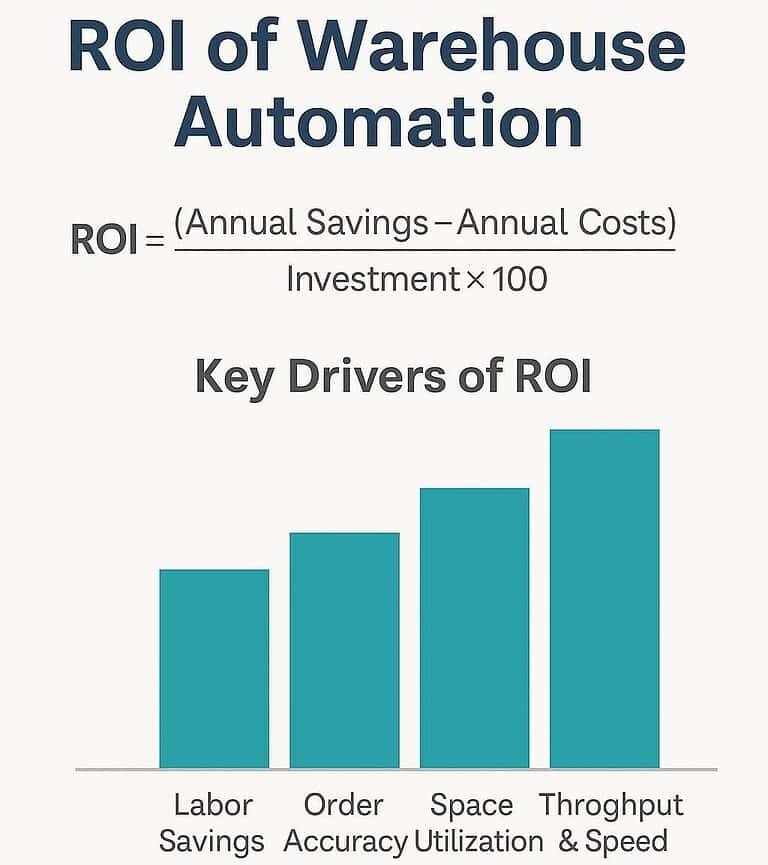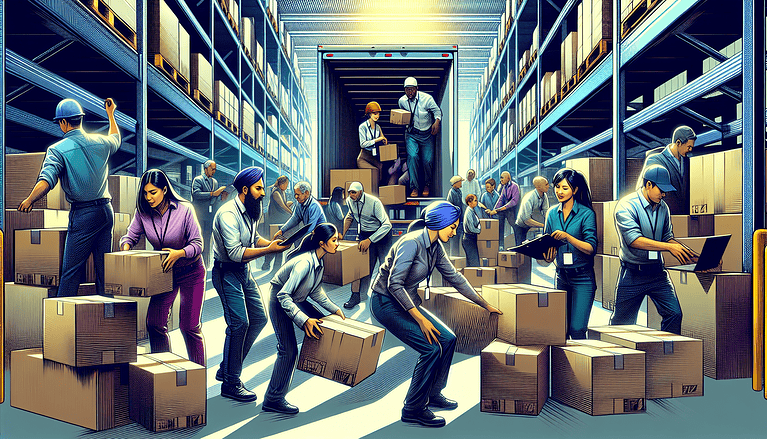Top 10 Warehouse Design Mistakes to Avoid Disaster
Imagine investing significant time and resources into designing your warehouse, only to realize later that a few avoidable mistakes cost you efficiency, safety, and money. Let’s make sure your warehouse design is optimized from the start.
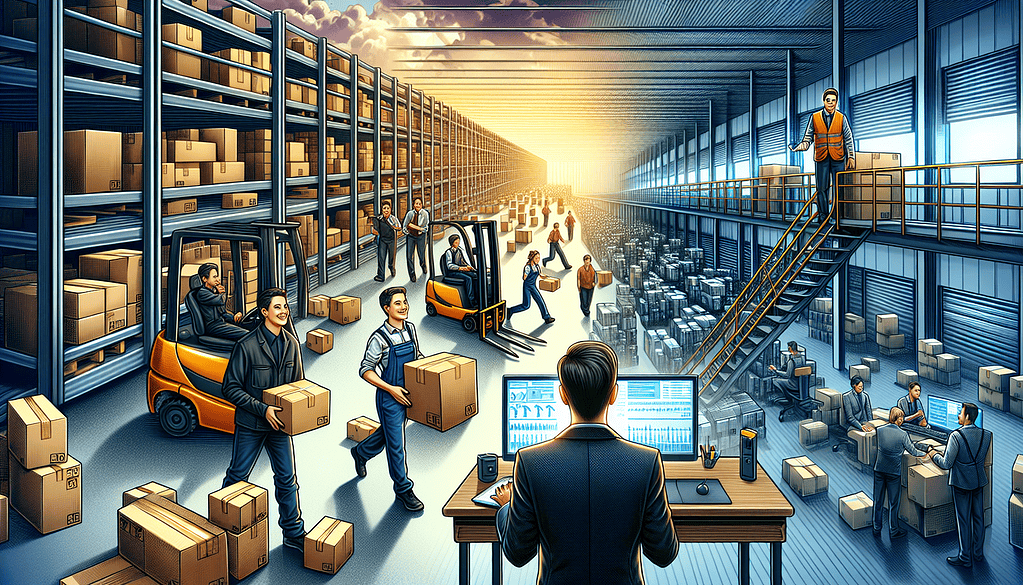
Designing a warehouse is a complex task that involves careful planning and attention to detail. A well-designed warehouse can streamline operations, improve safety, and enhance overall productivity. However, even the most experienced professionals can overlook critical aspects that lead to costly mistakes.
In this article, we’ll explore the top 10 warehouse design mistakes and provide practical tips on how to avoid them. Whether you’re building a new warehouse or renovating an existing one, this guide will help you create a more efficient and effective workspace.
Mistake 1: Not Enough Parking
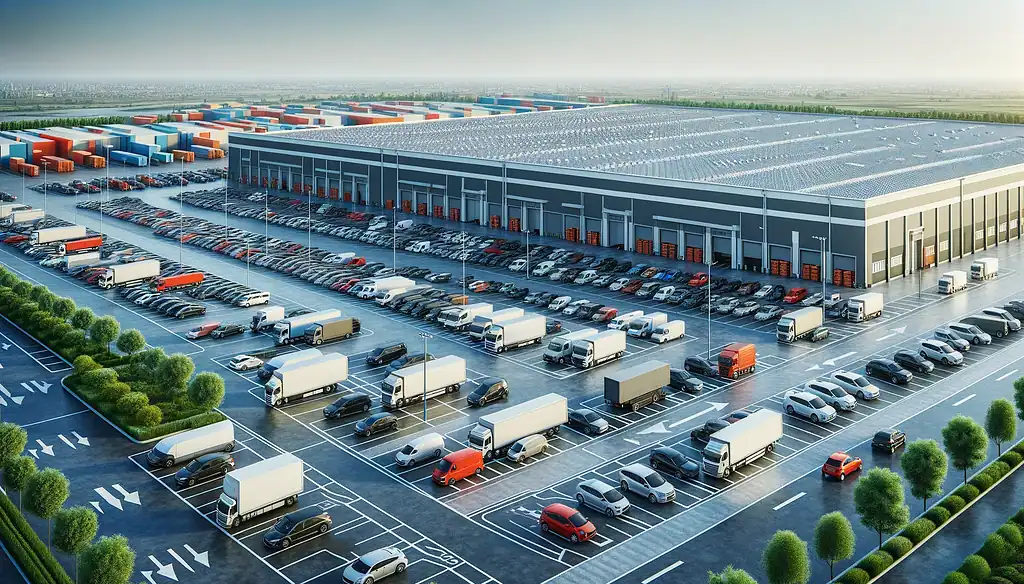
This issue can create a lot of unnecessary stress for your associates. When you are running late to work and need every second to make it to the time clock, the last thing you want to worry about is finding a parking space. Here are a few mistakes that you must avoid:
Shared Parking
Problem: If parking space is shared (sublease with multiple tenants, retail traffic, etc.), you need to understand the schedules for the other tenants in your space. You also need to know their peak times and peak seasons to anticipate how those volumes will fit with yours.
Solution: As the second or third tenant to join the party, you must fit your schedule around the others, especially if parking is non-existent during the day. Please do not ignore this going in because, as mentioned, you typically have to change your schedules after associates have rescheduled their lives for your start time.
Overlapping or Adjacent Schedules
Problem: When you need to add a second shift and want to utilize every minute of the day, you will schedule them back to back, for example, 7 a.m. to 7 p.m. and 7 p.m. to 7 a.m. Or you could bring the second shift in before the first shift leaves to keep the conveyor running.
Solution: You need to stagger your shifts by department. For a simplistic example, your pickers may come in at 7 a.m., your packers at 8 a.m., and your shippers at 9 a.m. This way, at least some spaces open up each hour, the inbound and outbound traffic isn’t heavy, and you also reduce the number of people walking around in a warehouse parking lot.
Mistake 2: Not Enough Bathrooms
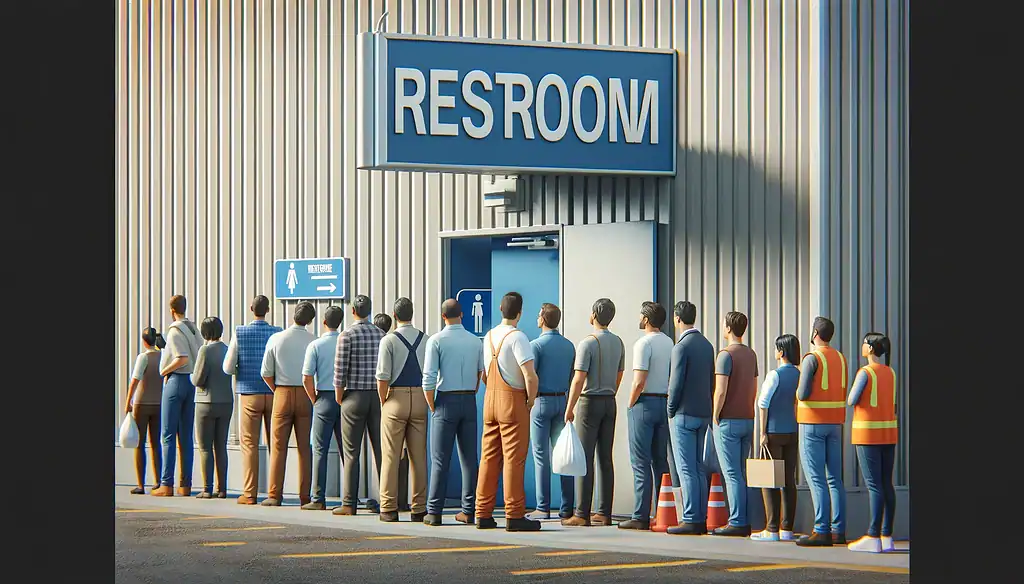
Problem: Similar to the parking discussion, your restrooms will reach capacity if you send many people to break simultaneously. When that happens, people leave their work areas early, come back late, and use the bathroom during their shift—it gets ugly. This is one of the most important areas in a warehouse. It’s your only personal space; when you have to go, you must go.
Solution: This is one mistake you cannot make. Adding plumbing after the concrete is set is extremely expensive. And you can’t just pump shit across the warehouse in a vacuum tube. Look at the OSHA standard for the number of restrooms and people in the operation, then double it. Period!
One additional tip: Most people use the sinks at the beginning of break/lunch. Design a separate room with circular sinks in the middle so people can get in and out quickly.
One more tip: If you’re in 1M sq. ft. of space and the breakroom is at the north end of the building. The entrance is at the north end of the building. The operations are at the north end of the building. Then, do not count the restrooms at the south end of the building in your plan. Sure – you’re covered from a code standpoint, but there’s a reason why they have a code. From a design standpoint, bathrooms that are nowhere near the work areas should be ignored.
Mistake 3: Poor Space Utilization
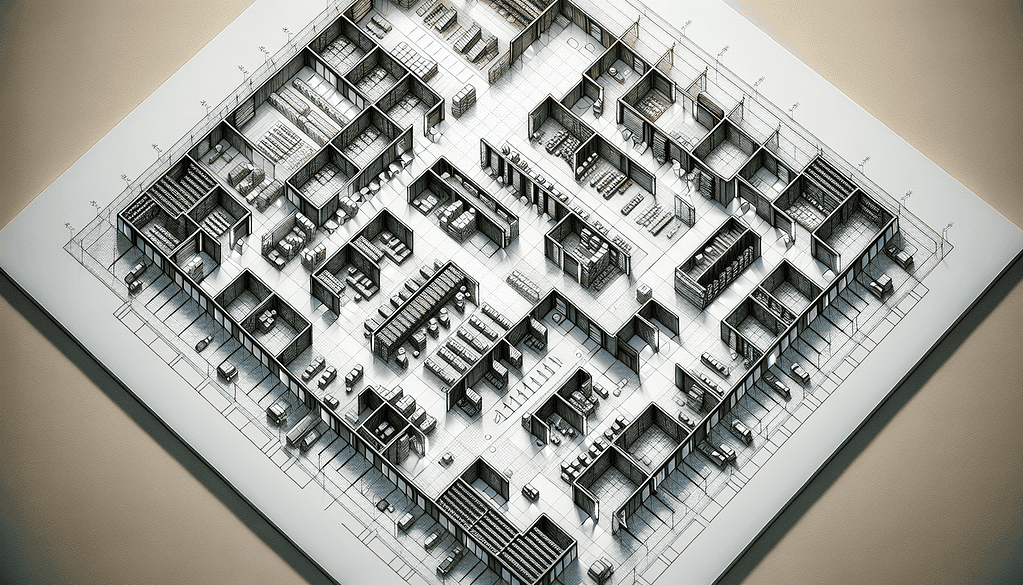
Problem: Too much open space, especially near the shipping and receiving docks. Also, vertical space not used.
Solution: I’m going to keep this short. When designing a warehouse, utilize every square inch. Keep aisle widths tight (but efficient), walk paths narrow, small maintenance shop, etc. Every inch of additional reach or walk or bend costs the company money. Let’s say it costs $0.01 per inefficiency, 200 times a day, 12,000 times a year, with 2,000 associates. You need to get the design right.
Mistake 4: Inefficient Layout
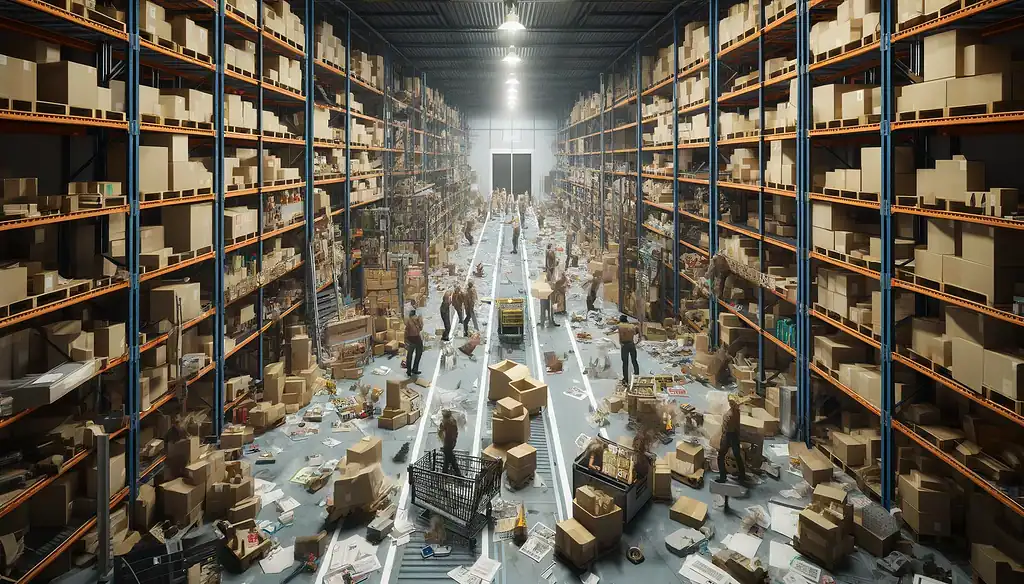
Problem: The travel distances to/from the main attractions in the warehouse are critical to visualize during design. The main attractions include the restroom, breakroom, entry, and start-up meeting location (if applicable).
Solution: This gets overlooked all too often. You want to make sure that the locations that you have most of your folks working, for example a receiving dock or a pick module, have close access to restrooms. When ladies get pregnant, when men get older, etc. there will be high-frequency bathroom users.
Pro Tip: Nobody wants to spend money on a project that requires jackhammering the floor right out of the gate – so you have to be convincing. However, the costs you invest in adding additional restrooms closer to the work areas will pay huge dividends throughout the operation. It may also save someone from pooping on your floor.
Mistake 5: Inadequate Planning for Future Growth
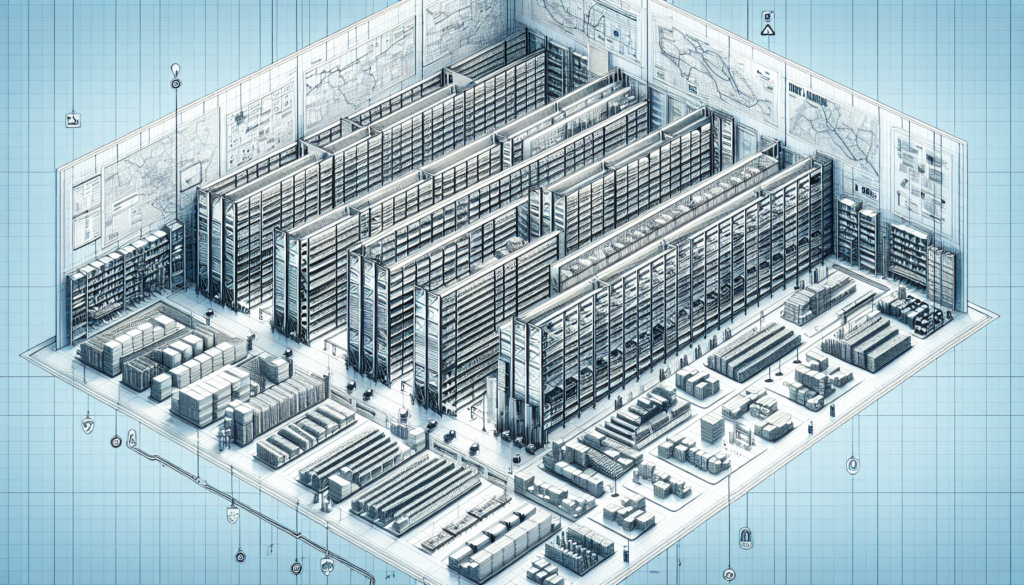
Problem: Your e-commerce business grows so fast that you are constantly out of space.
Quick Story: I worked for a company that had a 20 to 25% growth rate each year. We were basically doubling the space we required every three years. In today’s world vendor lead times for anything other than racking are 12-18 months. So as soon as you design one operation, you start designing the next one and working on the technology.
Solution: We created this ‘Warehouse in a Box’ concept, where we designed our operations extremely similar with minimal technology. The layouts, aisles, and rack nomenclatures were very similar, and it was easy to ‘pop’ them up and train new folks. I realize technology can take warehousing to new heights, but many of us don’t have the time or the capital to invest in automation. Plus, flexibility is still challenging in some technology sectors – “we pick this item, we put in this box.”
Design your warehouse so that anyone who walks in can easily understand what’s going on, where the different areas are, what happens there, and how it happens. If you have to take them to a 10×40 SOP / Best Practices Board, then you need to make it easier. “Downstack, Wrap, Load.” Done! Put the technology in the smaller, simpler systems like reading barcodes with your glasses. Same for loading pallets. Just some ideas…
Mistake 6: Incorporating IDF Cabinets in Your Layout
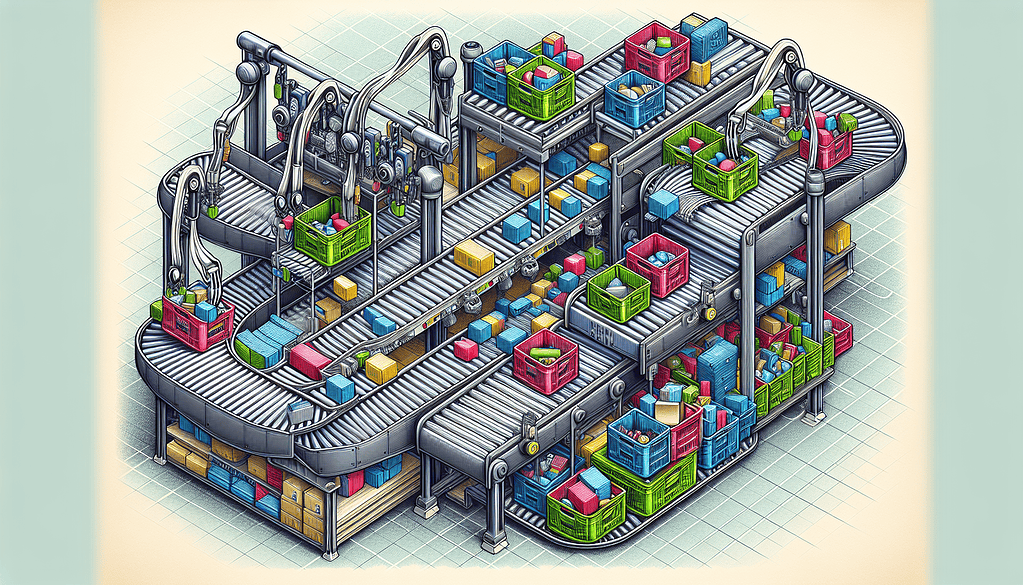
Problem: IDF Panels are typically installed at the early stages of warehouse setup. For the initial plan they are basically putting red ‘X’ marks on columns to ensure the coverage is substantial.
Not everyone designing your building, racking, conveyor, platforms, will understand or even care where these boxes are. In the end, you can several that need to be moved or even removed.
Quick Story: I’ve had to move a few IDF’s in my day. Having the height adjusted or changing the door swing side. But on one specific project, the conveyor layout was changed after the IDF was located. Not only was the floor space now covered, I couldn’t even get a ladder solution.
I go out of town for one week and when I return there is an 8×10 mezzanine with all of the safety features and guarding, for the IDF box. Are you kidding me? I thought I owned the budget – apparently IT owns the world.
Solution: Please be hyper-sensitive with your final layout. Make sure that all changes go through one person, and that person immediately gets the changes approved, documented, and resent to the team.
Also, make the file name the same with a revision date and change number. This makes it easier to refer back to layout changes, and here’s why. Everyone has added their part to the overall design, and then, as they make changes to their design, they do not touch any other parts of the operation.
Sometimes, this file gets uploaded and/or overwrites another vendor’s changes in the shared database. You get the point.
Mistake 7: Changing Schedules and Rest Times

Problem: Many of us still haven’t figured out the right shifts and start times for our operations. Especially when the demand keeps changing. Should we do full-time and part-time? What about temps? When do we call overtime, and how much? One hour? Two hours?
Solution: Just be aware that the people who work for you and support you have lives outside of work. They value being able to see the babysitter at 5 am and 3 pm every day instead of not knowing their pick-up time until after lunch.
It can be a tough job, but due to the nature and demands of e-commerce, it is part of the job. So communicate all changes as quickly as possible. Remember that some people would rather work two hours of overtime on the front end, which might help you lengthen your capacity, especially those who have to get their kids from daycare.
Mistake 8: Ignoring Technology Integration

Solution: Get over it, or it will get over you.
Are you still using an open flame to heat up your leftovers? Do you get up to change the channel on your TV? Embrace technology.
Nobody wants to use the ‘new features’ on anything unless someone shows them exactly how awesome they can be. Take the time to learn that awesome.
Mistake 9: Not Reading Warehouse Whisper

Problem: You haven’t read all of my blogs.
Solution: Get to it!
Mistake 10: Inadequate Training and Communication
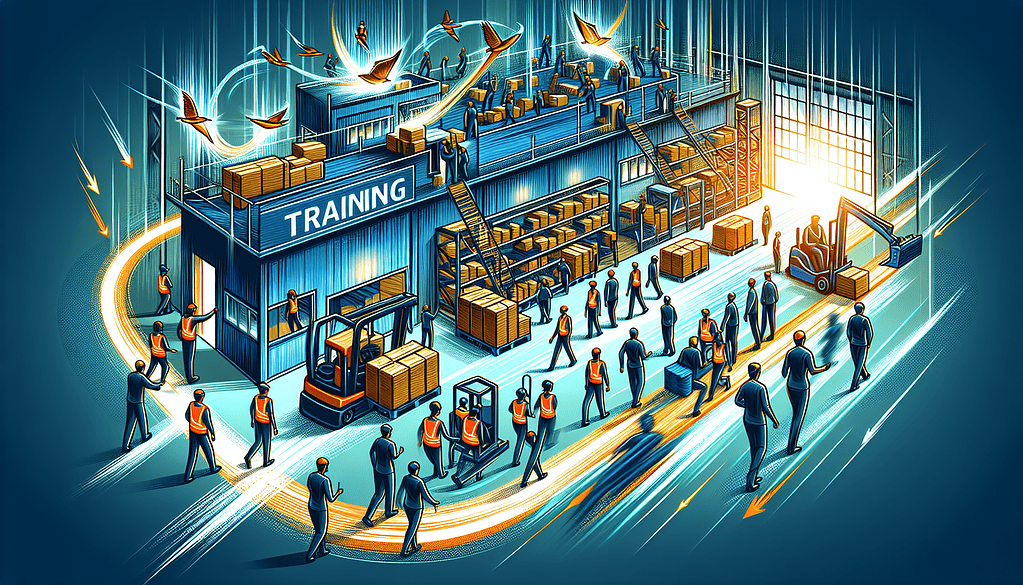
Problem: Not having the right trainers in place.
Solution: I’m going to tell you this right up front—do no whiff on this hire. Your new associates will spend most of their time with the trainers and training team. They will hold their hands, make them feel welcome, answer their questions about HR stuff, etc. These people will determine the success of your operation.
If they are negative, they will teach everyone who comes into your building to have a negative attitude about the company, about their peers, about everything.
If they are positive and have a can-do attitude, they can get people cheering at start-up meetings and high-fiving in the breakroom.
Do not underestimate the criticality of the people you put in this role.
Personal Note: I’ve had better success hiring “training experts” than I have hiring “warehouse trainers”. Find the best trainer and then train the trainer. LOL.
Conclusion – Warehouse Design Mistakes
Thanks for reading. Please add your own warehouse design mistakes to avoid in the comments section.

