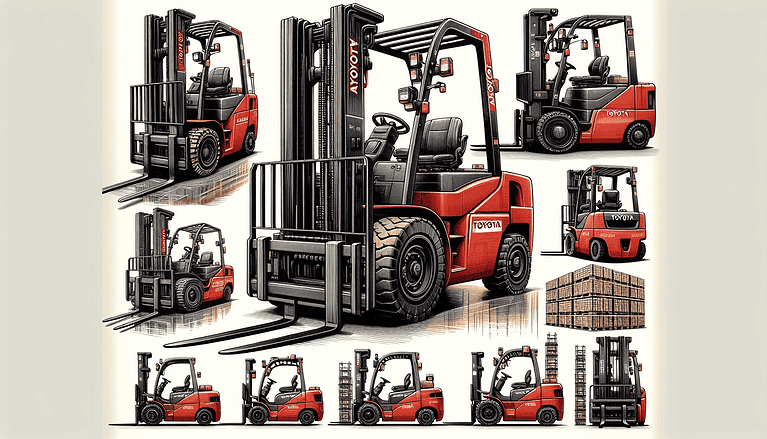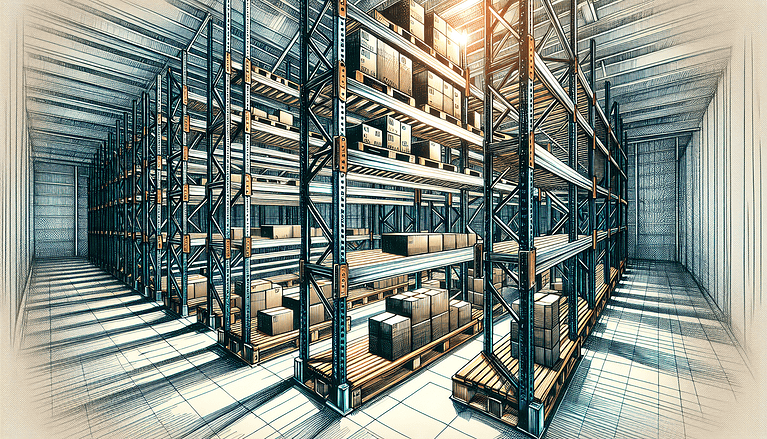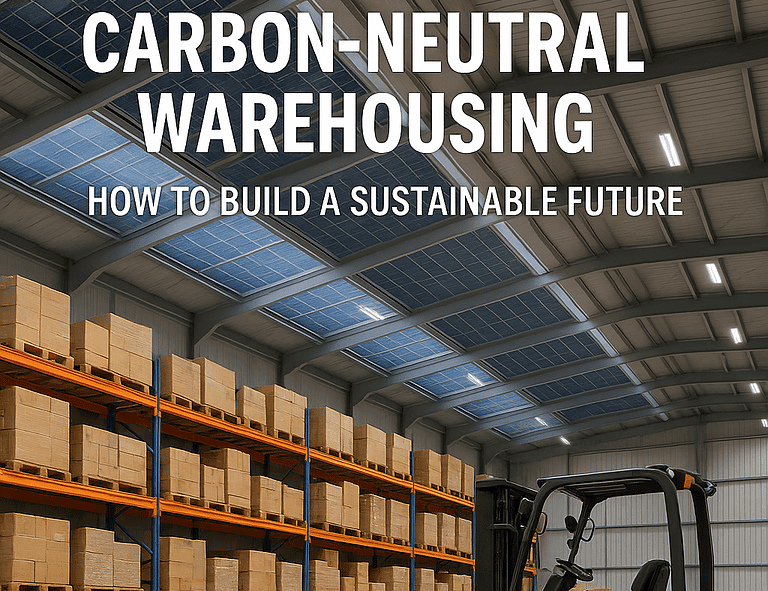Warehouse Office Design Ideas for 2026 (Layouts + Tips)
Warehouse office design isn’t just about putting walls inside a big building. The best setups strike a balance between function, comfort, and industrial character, all while prioritizing safety and flexibility. Done right, your warehouse office becomes a productivity hub, not just an afterthought.
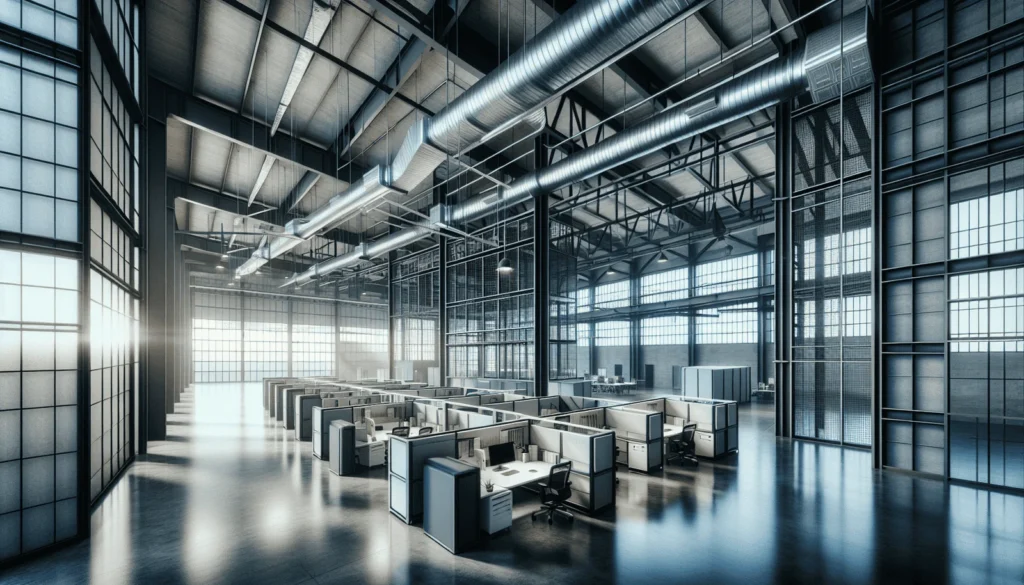
Smart Layouts for Warehouse Office Design
A well-planned layout improves both safety and workflow. Open concepts encourage collaboration, while private meeting rooms reduce noise. Wide walkways keep traffic flowing, and modular partitions make it easy to reconfigure as needs change.
Preserving Industrial Charm
Warehouses often feature built-in design advantages, including high ceilings, exposed beams, and concrete floors. Instead of covering these up, highlight them. Pair raw materials with modern furnishings for a space that feels authentic, durable, and unique.

Ergonomics and Employee Comfort
An office inside a warehouse requires more than just desks and chairs—it needs to protect employee health. Adjustable workstations, proper lighting, and ergonomic seating help reduce fatigue and minimize the risk of injury. These improvements also boost productivity and morale.

Natural Light and Biophilic Design
Adding skylights, large windows, or even interior glass walls brings in natural light—one of the most effective ways to improve focus and well-being. Pair that with plants, green walls, or natural finishes to create a healthier, more inspiring workplace.
Sustainability in Warehouse Offices
From LED lighting and motion sensors to recycled building materials, sustainable design reduces operating costs and strengthens your brand image. Small choices—such as repurposing wood or utilizing HVAC systems—can have a lasting impact.

Flexible & Multi-Purpose Spaces
Warehouse offices should adapt as your business grows. Utilize modular offices, movable partitions, and multi-purpose areas (such as breakrooms that double as training rooms) to remain flexible. This keeps your warehouse office design costs down while maximizing space.
Safety and Accessibility
Safety is non-negotiable in a warehouse office. Install clear signage, fire exits, ADA-compliant ramps, and properly marked pedestrian walkways. Safety upgrades don’t just protect employees—they build trust and reduce downtime.
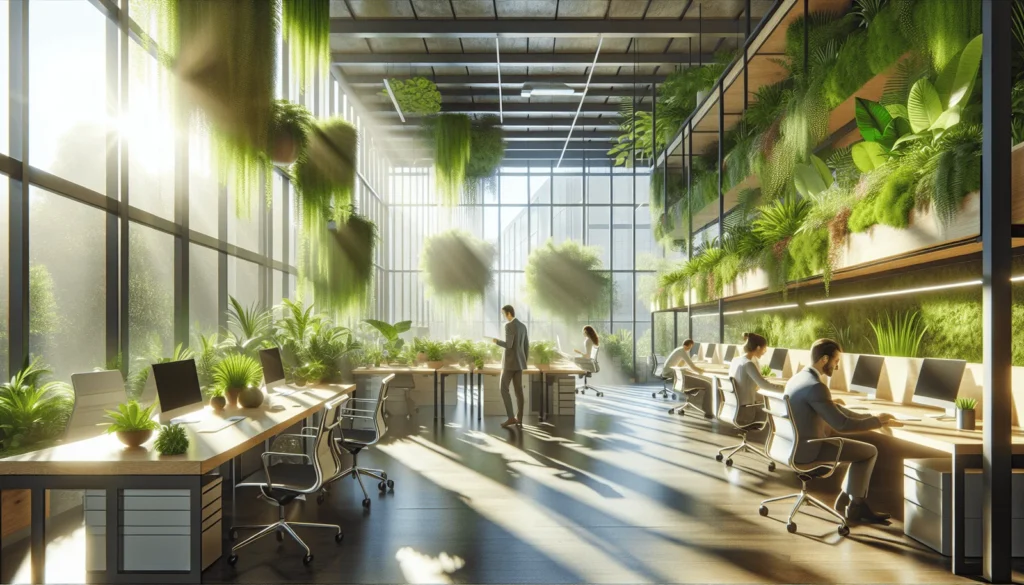
Conclusion
Warehouse offices can be functional, stylish, and safe—but only if you design with purpose. By combining industrial charm with ergonomic setups, sustainability, and flexible layouts, you’ll create a space that supports both your people and your bottom line.



